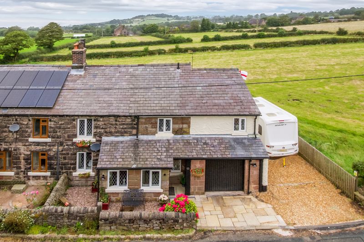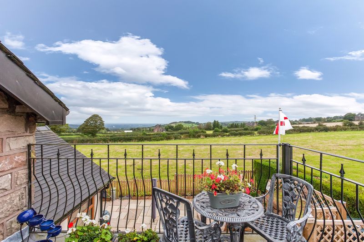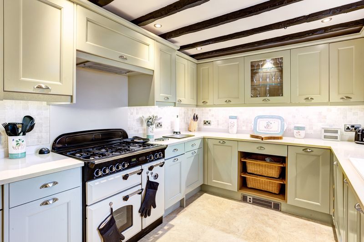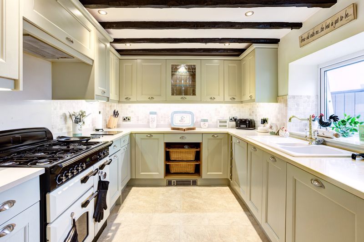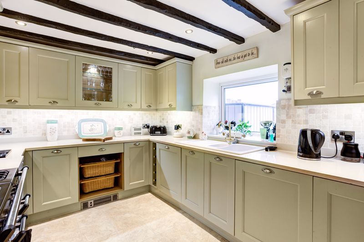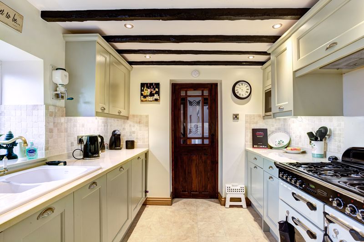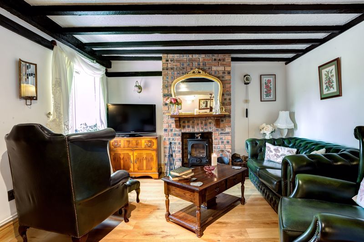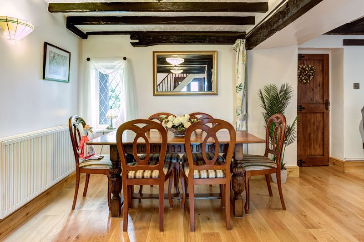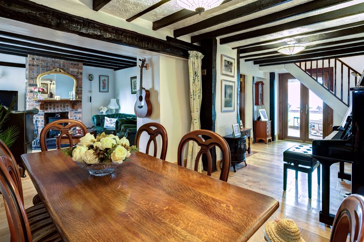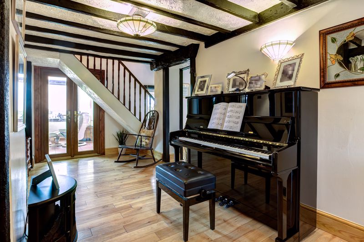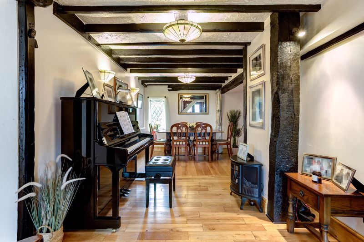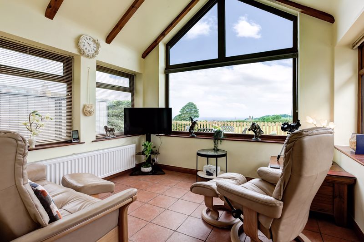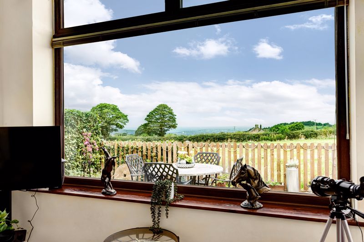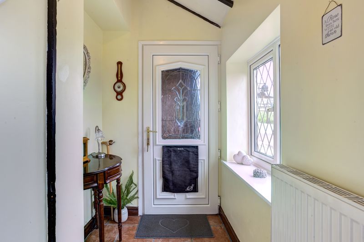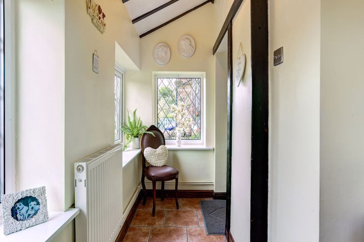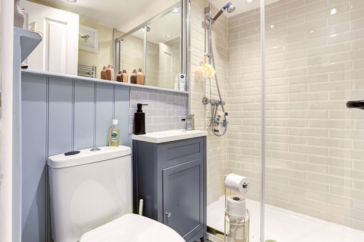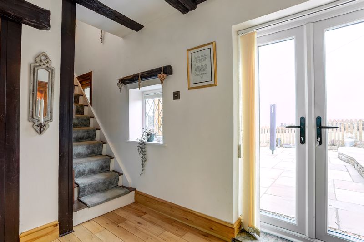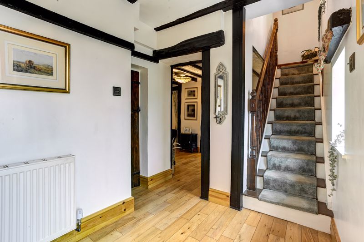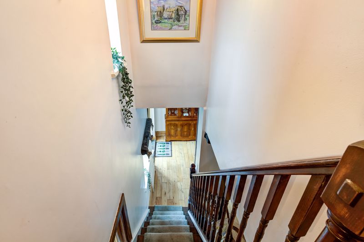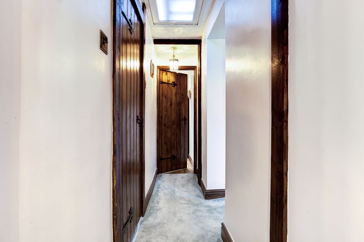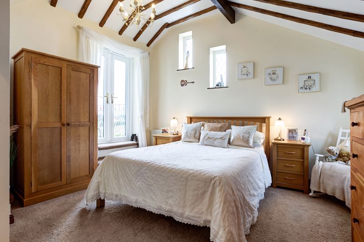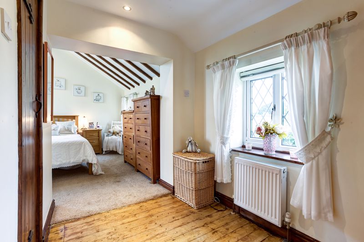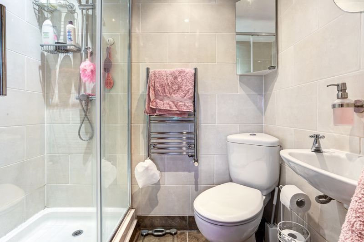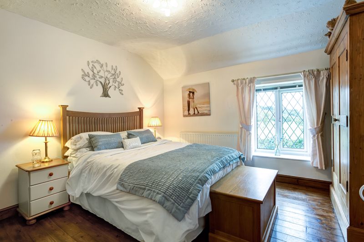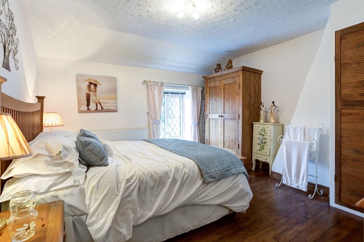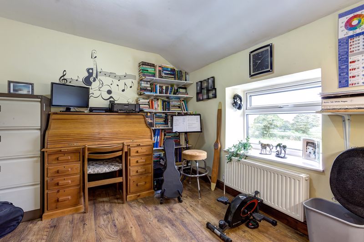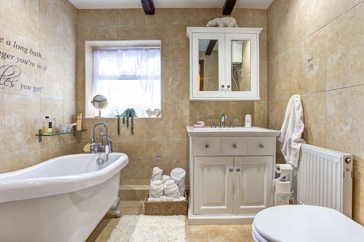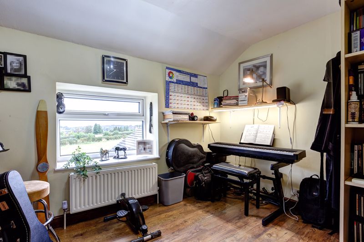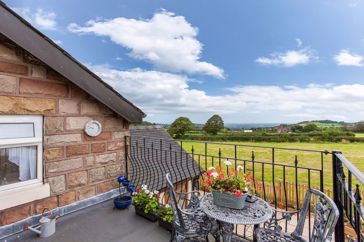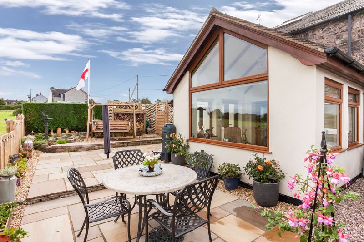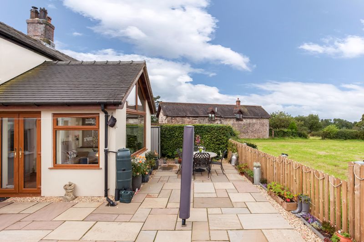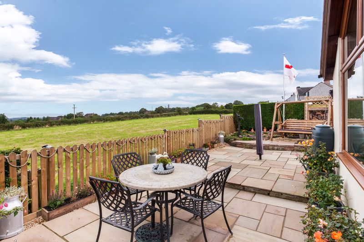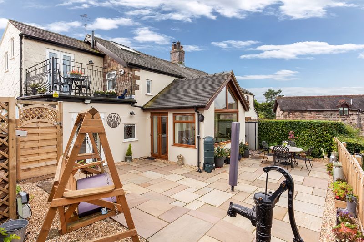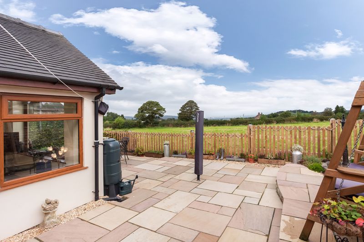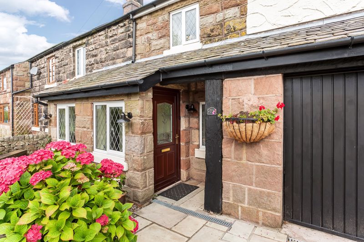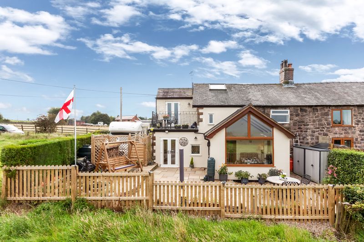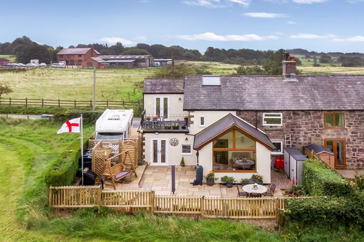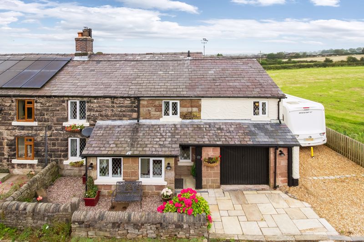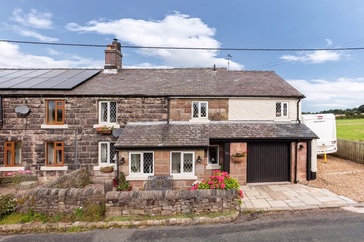ENTRANCE PORCH
PVCu double glazed door to:
HALL
9' 10'' x 4' 6'' (2.99m x 1.37m)
PVCu double glazed windows to both side and front aspects. Radiator. Recess area. Tiled floor. Door to:
Lounge Through Dining Room
LOUNGE
12' 0'' x 11' 4'' (3.65m x 3.45m)
PVCu double glazed window to front aspect. Timber beams to ceiling. Brick fireplace with dual fuel stove inset. Radiator. TV point. BT point. Large archway opening into:
DINING ROOM
22' 0'' x 8' 8'' (6.70m x 2.64m) max and into stairs
PVCu double glazed window to front aspect. Timber beams to ceiling. Radiator. Oak floor. Archway leading to study. Door to:
KITCHEN
11' 10'' x 9' 0'' (3.60m x 2.74m) max into units
PVCu double glazed window allowing fantastic views over open countryside towards the Cheshire Plain on the horizon. Timber beams to ceiling. Range of quality fitted modern eye level and base units with granite surfaces over. Recess with tiled splash back, under unit lighting, extractor fan and light with slide-in 5 ring (Range Master) dual fuel cooker. 1.5 bowl enamel sink unit with drainer and mixer tap. Space and plumbing for dishwasher. Fridge. Bin storage.
STUDY AREA
9' 6'' x 6' 2'' (2.89m x 1.88m)
PVCu double glazed door to rear aspect. Timber beams to ceiling. Radiator. Stairs leading to the first floor. Oak floor. PVCu double glazed French doors to rear, with views over open countryside towards the Cheshire Plain on the horizon.
SUN ROOM/FAMILY ROOM
9' 4'' x 10' 8'' (2.84m x 3.25m)
High pitched ceiling with PVCu double glazed feature window to rear aspect with views over open countryside towards the Cheshire Plain on the horizon. Exposed timber beams to ceiling. Radiator. TV point. PVCu French doors allowing access into the dining room. Tiled floor. Timber double glazed windows to both sides of the room with timber double glazed French doors allowing access and views onto the garden.
SHOWER ROOM
6' 2'' x 4' 3'' (1.88m x 1.29m)
Low level W.C. Wash hand basin set in vanity unit. Double size shower enclosure. Chrome heated towel radiator. Tiled and timber clad walls.
INTEGRAL GARAGE
10' 9'' x 13' 5'' (3.27m x 4.09m)
Plumbing for washing machine. Space for a tumble dryer. Up and over door to front. Wall mounted central heating boiler. Power and light.
First Floor
LANDING
Doors to principal rooms. Access to partially boarded loft with ladder, light and Velux window.
MASTER BEDROOM FRONT
13' 6'' x 10' 8'' (4.11m x 3.25m)
PVCu double glazed windows to front and side aspects. Exposed timber beams to ceiling. Radiator. TV point. Archway into the dressing area. PVCu double glazed French doors to railed balcony with views over open countryside towards the Cheshire Plain on the horizon.
DRESSING AREA
8' 10'' x 5' 10'' (2.69m x 1.78m) approx
PVCu double glazed window to front aspect with excellent views. Entrance recess area. Radiator. Exposed timber flooring.
EN SUITE SHOWER ROOM
Three piece white suite comprising: Low level W.C., wash hand basin with chrome taps and double shower enclosure with tiled walls, glazed sliding doors and wall mounted chrome coloured mixer shower. Extractor fan.
BALCONY
Wrought iron railings. Views over open countryside towards the Cheshire Plain.
BEDROOM 2 FRONT
12' 0'' x 12' 0'' (3.65m x 3.65m)
PVCu double glazed window to front aspect with excellent views. Built in wardrobe. Radiator. TV point. Stained timber floor.
BEDROOM 3 REAR
12' 0'' x 9' 2'' (3.65m x 2.79m)
PVCu double glazed window to rear aspect with excellent views over open countryside. Radiator. TV point. Timber effect laminate flooring.
BATHROOM
7' 4'' x 5' 10'' (2.23m x 1.78m)
PVCu double glazed frosted window. Timber beams to ceiling. Modern Victorian style three piece white suite comprising: High level W.C. with chrome fittings, large wash hand basin set in an attractive vanity unit with chrome coloured mixer tap and matching wall mounted glazed cabinet above and freestanding roll top bath with claw feet, chrome coloured mixer tap and shower attachment. Radiator. Tiled walls and floor.
Outside
FRONT
The front has an attractive cottage style frontage with access to garage and front door.
SIDE
Gravelled parking for two vehicles. Gate to rear.
REAR
Gravelled patio area with hard standing for the oil storage which is disguised by a log store with plants on top tier. Ornate water feature, round seating patio with open views over open countryside beyond boundary.
TENURE
Freehold (subject to solicitor's verification).
SERVICES
Mains electric, water and drainage. Oil fired central heating.
VIEWING
Strictly by appointment through sole selling agent TIMOTHY A BROWN.




