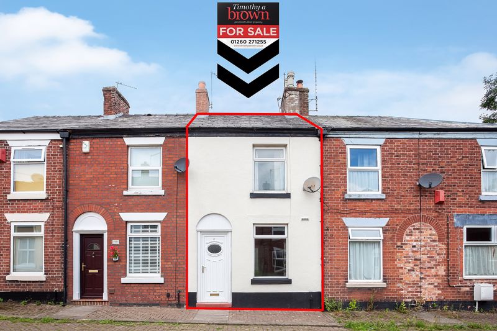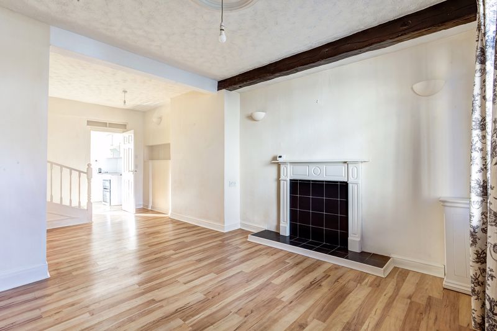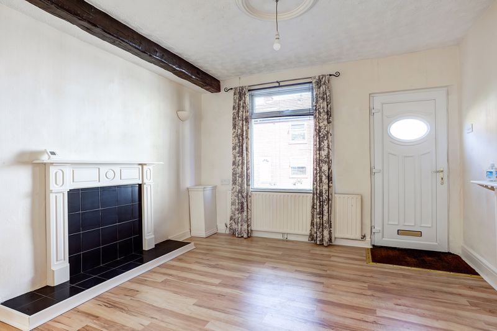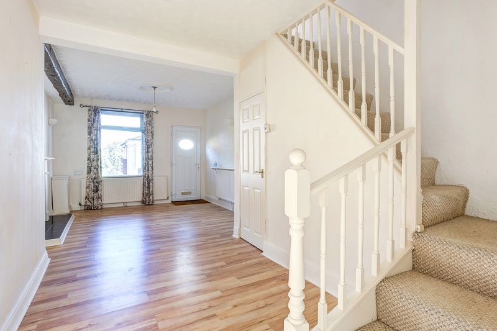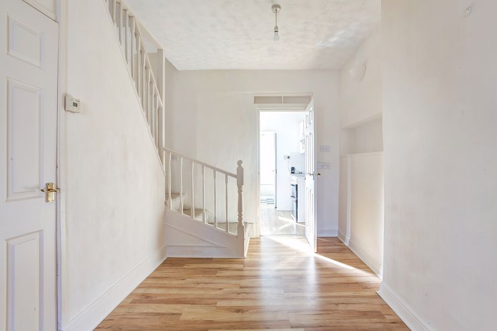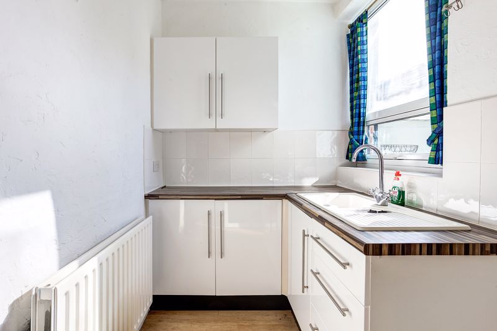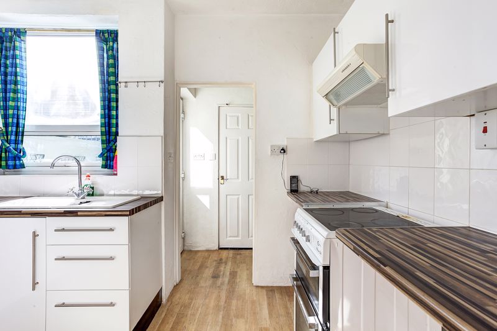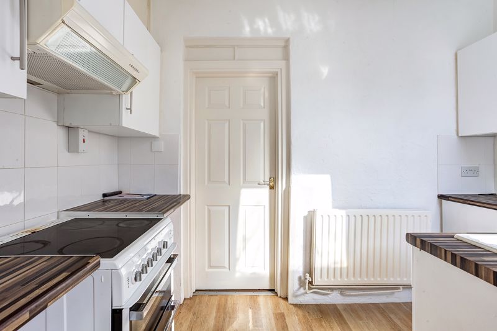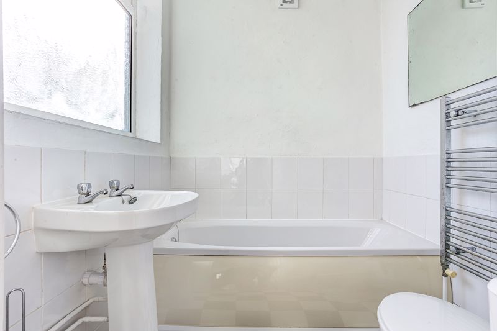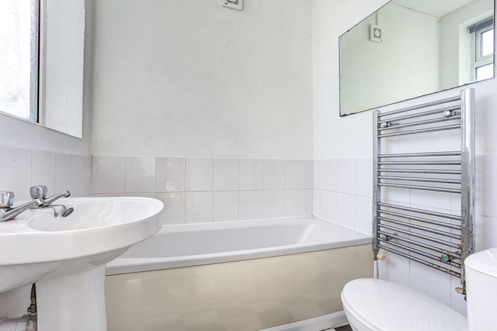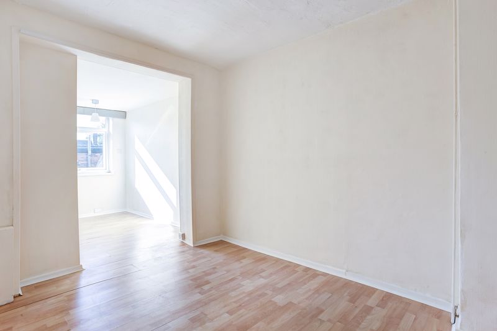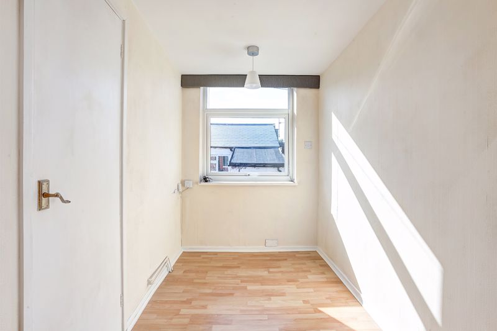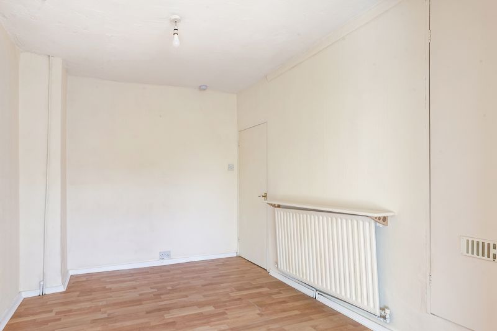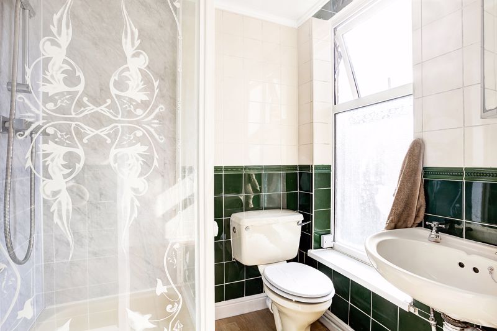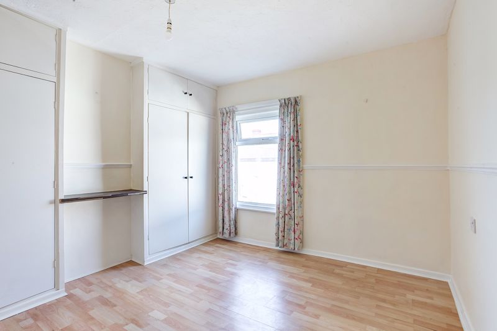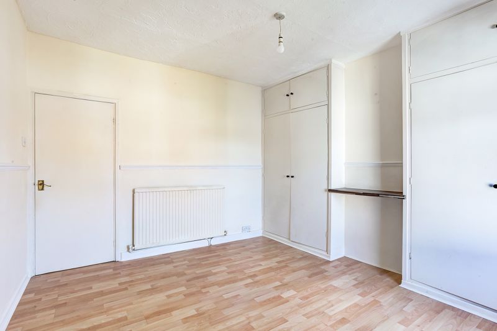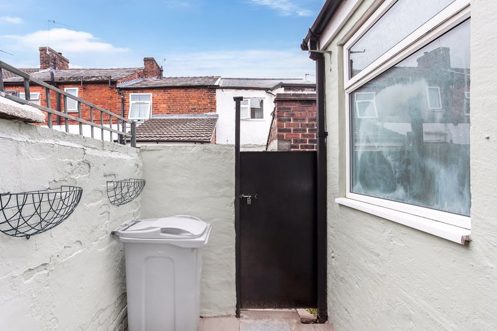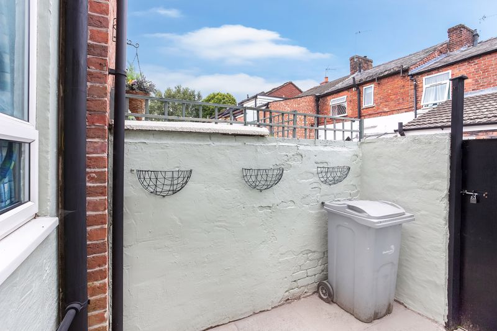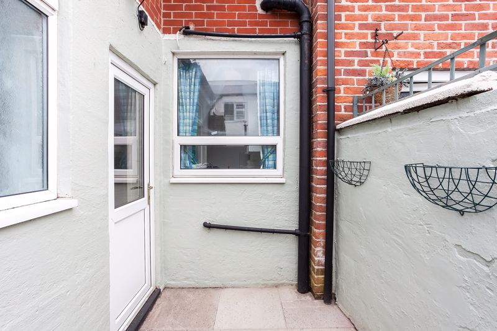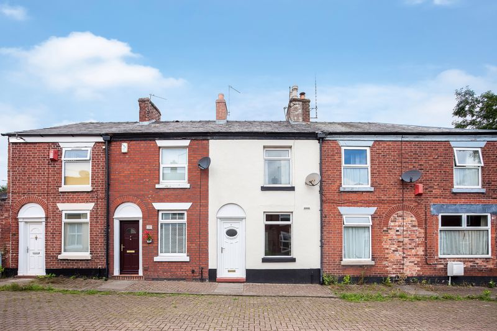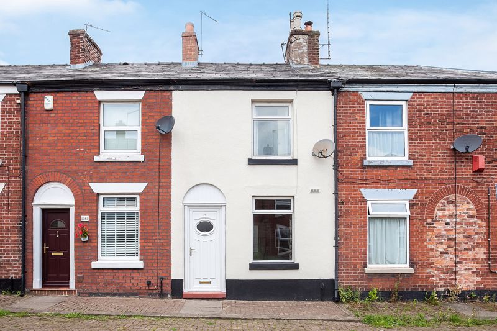John Street, Congleton
£125,000
- NO CHAIN
- TWO DOUBLE BEDROOMS
- LOUNGE THROUGH DINING ROOM
- DOWNSTAIRS BATHROOM. EN SUITE TO MASTER BEDROOM.
- USEFUL CELLAR
- PVCu DOUBLE GLAZING & GAS CENTRAL HEATING
- PARKING AT THE END OF THE PEDESTRIANISED STREET
- CLOSE TO TOWN CENTRE & ITS AMENITIES
*** NO ONWARD CHAIN***
This home offers a pleasant twist to the normal terrace cottages being located on a quiet pedestrianised street, however, having residents parking at the end of the road, and also having a bathroom and en suite and finally, a very useful cellar.
The property is well presented. It has PVCu double glazing and gas central heating from a modern boiler and comprises: front door to lounge through diner, fitted kitchen, rear lobby with door to outside and door to bathroom. At first floor level the landing allows access to two large bedrooms, the master having an en suite shower room.
Early viewing recommended as we are of the opinion this home will sell quickly having all the above features!
Such a practical locality, with conveniences on its doorstep, as it’s literally only a 5 minute walk of the town centre with its ever increasing selection of shops, bars and restaurants as well as being only a short walk to the “award winning” Congleton Park. A majestic place, with children’s play areas, playing fields and the eclectic bar/restaurant “Stock at The Pavilion”, which offers a mix of casual and quirky, vintage and modern.
Congleton offers a perfect blend of cultural and leisure activities, and well-rated schooling. It hosts a choice of independent and multiple shops, as well as regular markets and craft fairs. The Daneside Theatre and the town’s Jazz & Blue Festival enhance an active cultural scene.
Astbury Mere Country Park is ideal for easy exploration. With Congleton’s broad range of restaurant and bars, you can effortlessly unwind from the working week with family and friends. The town’s retail park offers a Marks & Spencer Simply Food, a comprehensive Boots, a large Tesco and more. The town boasts independent butchers, florists and newsagents as well as essential services such as chemists, doctors and dentists, and a gateway local hospital.
Congleton has outstanding transport and communications links :
• Immediate access to A34 and the Congleton Link Road, providing convenient main road travel to the North’s cities including Manchester, Leeds and Liverpool, and South to The Potteries, Newcastle under Lyme and Birmingham.
• Congleton Railway Station is found at the top of Park Lane, providing links to national rail networks and frequent expresses to London.
• Congleton is a 10 minute drive from junction 17 of the M6 Motorway, the North West’s primary arterial route, providing easy access to the surrounding areas, towns and cities.
• The major regional rail hub of Crewe is less than 12 miles by swift main roads, and will incorporate the new HS2 line, providing London links in 55 minutes.
• Manchester International Airport is only 18 miles away, offering direct flights to over 180 domestic and worldwide destinations.
Congleton CW12 4DW




