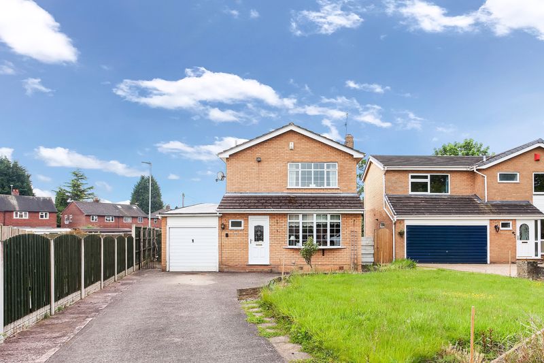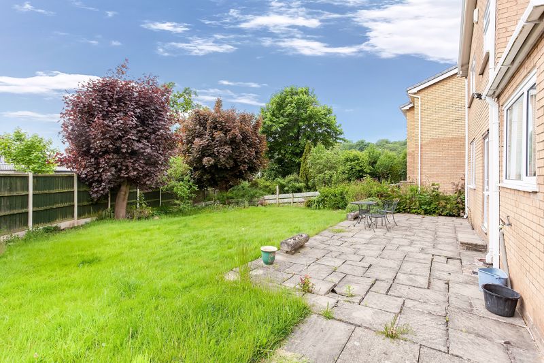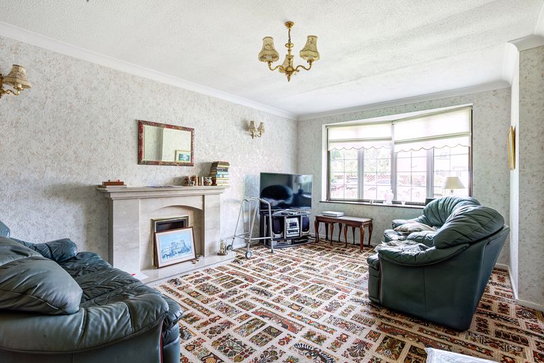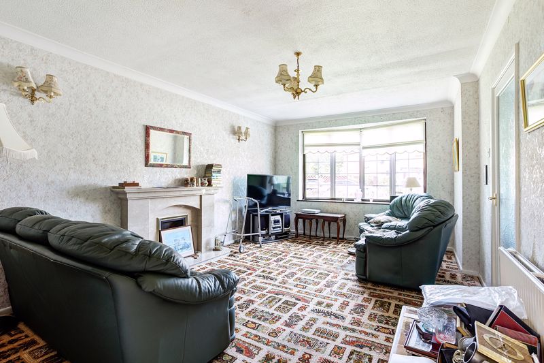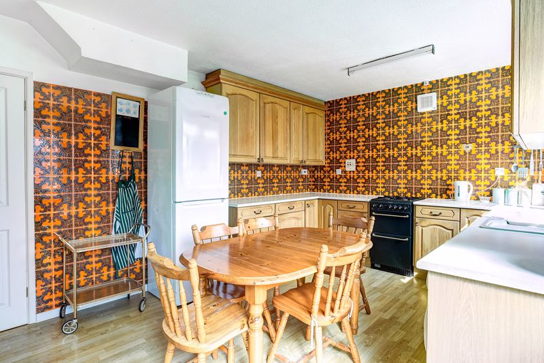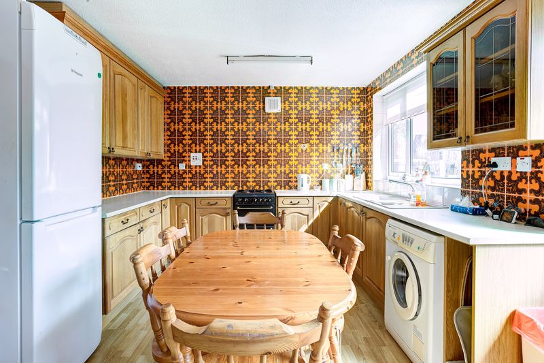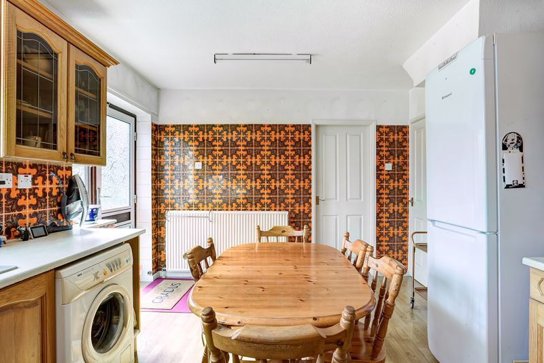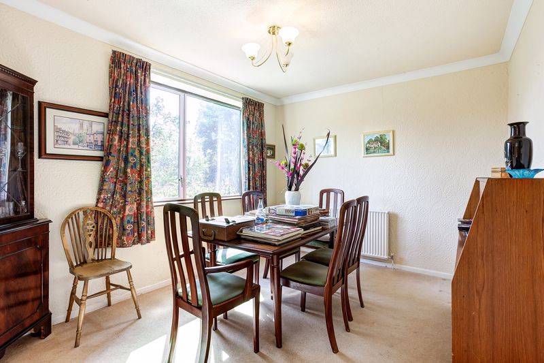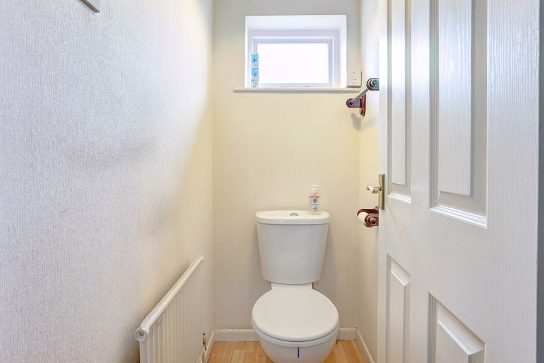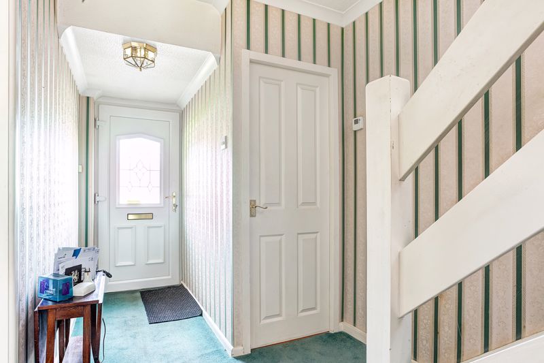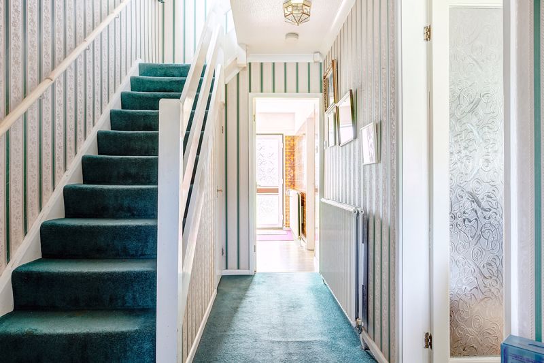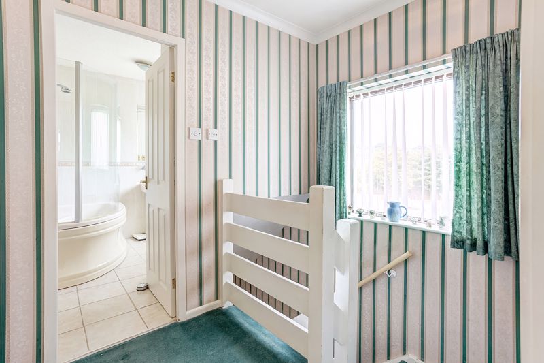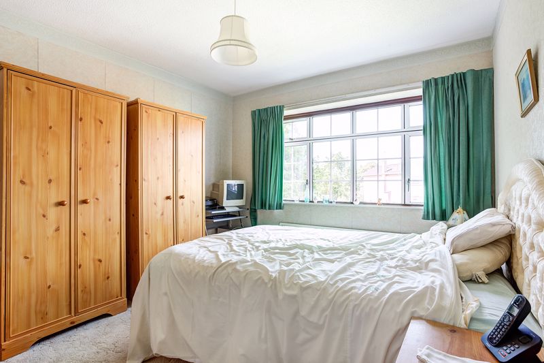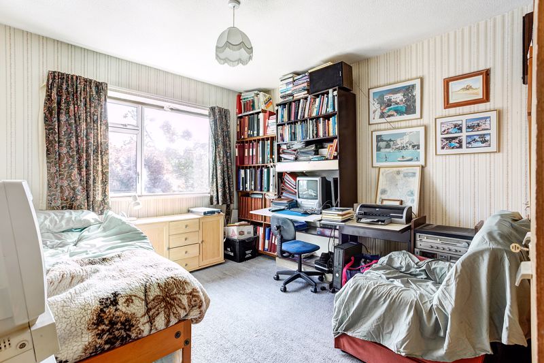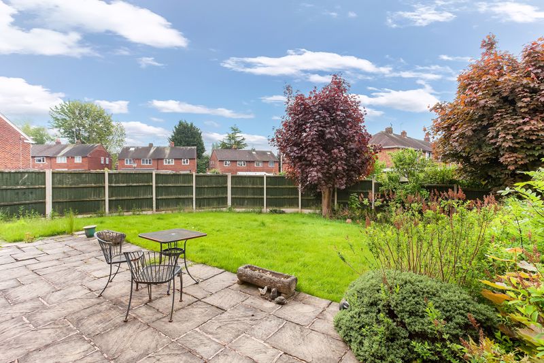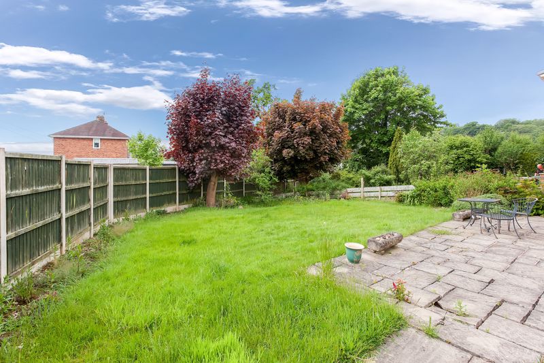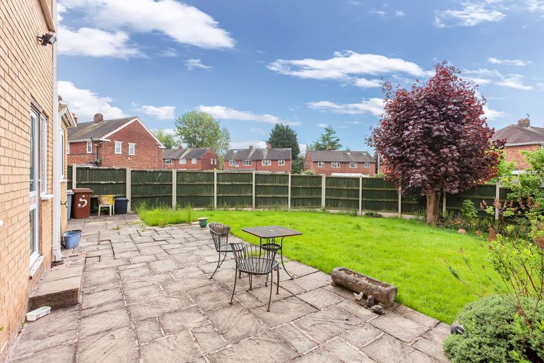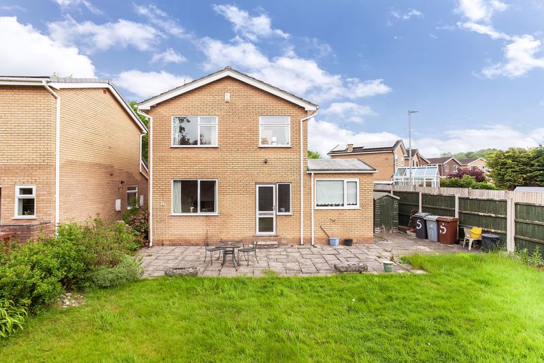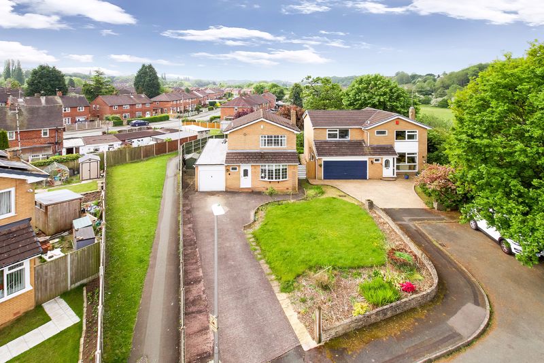Littondale Close, Congleton
Offers in the Region Of £280,000
Please enter your starting address in the form input below.
- DETACHED THREE BEDROOM FAMILY HOME
- SITUATED ON LARGE PLOT
- TWO RECEPTION ROOMS
- BREAKFAST KITCHEN
- IN NEED OF SOME MODERNISATION
- ATTACHED SINGLE GARAGE. DRIVEWAY FOR SEVERAL CARS
- NO CHAIN
***NO CHAIN***
Pleasantly situated in a popular area within a small cul-de-sac with sunny aspect rear garden.
A detached house which benefits from being extended to the front having double glazing and gas central heating and comprises: hall, cloakroom/W.C., lounge with bow window, separate dining and breakfast kitchen with door to rear garden. At first floor level the landing allows access to the three good sized bedrooms with views over fields a and bathroom, there is also a single attached integral garage.
Externally the house is set back from the road behind a long lawned garden with driveway terminating at the garage with path and gate to side with good size concrete area having a shed and leading onto the rear enclosed garden which is fully enclosed having patio, lawn and various shrubs etc.
The style of this home is always popular with families and down-sizers due to its proximity for local good schools, convenience store, country and canal walks and it is only a short drive to the town centre.
The property is in need of some modernisation.
If you are searching for a property where you can 'put your own stamp on it' this is a perfect choice and viewing is essential.
ENTRANCE
PVCu double glazed front door to:
HALL
Radiator. Stairs. Single power point. BT telephone point. Door to lounge, kitchen and W.C.
SEPARATE W.C.
Low level W.C. Wash hand basin. Tiled to splashbacks. Radiator.
LOUNGE
18' 3'' x 11' 7'' (5.56m x 3.53m)
Double glazed bow window to front aspect. Radiator. Marble style fireplace. Door to dining room.
DINING ROOM
11' 6'' x 9' 8'' (3.50m x 2.94m)
Double glazed window to rear aspect. Radiator. Door to kitchen.
BREAKFAST KITCHEN
15' 1'' x 10' 9'' (4.59m x 3.27m)
PVCu double glazed window and double glazed door to rear. Fitted with a range of matching oak style base and eye level units with roll edge laminated surfaces and inset one and a half bowl and single drainer sink with mixer tap. Space and plumbing for washing machine. Space for large fridge freezer. Tiled to splashbacks. Space for cooker with gas point and electric cooker point. Radiator. Laminate floor.
First Floor
LANDING
Double glazed window to side aspect. Access to roof space. Doors to all rooms.
BEDROOM 2 FRONT
10' 5'' x 11' 6'' (3.17m x 3.50m)
Double glazed window to front aspect. Radiator. Television aerial point. BT telephone point.
BEDROOM 1 REAR
12' 7'' x 10' 6'' (3.83m x 3.20m)
Double glazed window to rear aspect. Radiator.
BEDROOM 3 FRONT
9' 4'' x 7' 11'' (2.84m x 2.41m)
Double glazed window to front aspect. Radiator.
BATHROOM
Double glazed window to side aspect. White suite comprising: low level W.C., pedestal wash hand basin and corner bath with glass screen over and mixer shower tap. Chrome heated towel rail/radiator. Tiled walls and floor. Door to airing cupboard with cylinder within.
Outside
FRONT
Long front lawn with path leading down to the integral garage.
SIDE
To the left hand gable is a gate and concrete area leading to the rear garden with shed.
REAR
Fully enclosed having patio leading onto the lawn and having a sunny rear aspect.
ATTACHED SINGLE GARAGE
17' 9'' x 8' 0'' (5.41m x 2.44m)
Up and over door. Double glazed window to side aspect. Power and light. Glowworm central heating boiler.
TENURE
Freehold (subject to solicitors verification).
SERVICES
All mains services are connected (although not tested).
VIEWING
Strictly by appointment through the sole selling agent TIMOTHY A BROWN.
Click to enlarge
Littondale Close
Congleton CW12 2DB
Congleton CW12 2DB
County: Cheshire
Sale Type: Sold STC
Ref #: TAB4363
E: This email address is being protected from spambots. You need JavaScript enabled to view it.
T: 01260 271255




