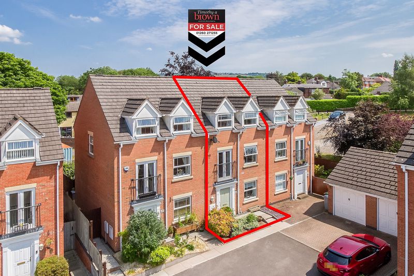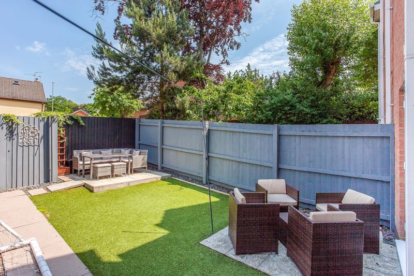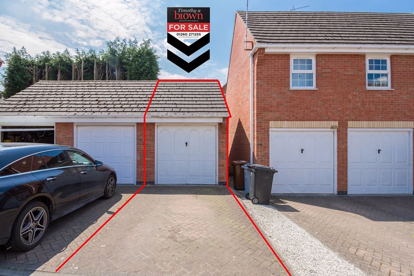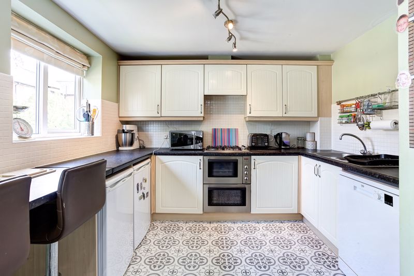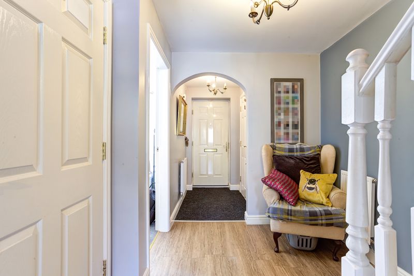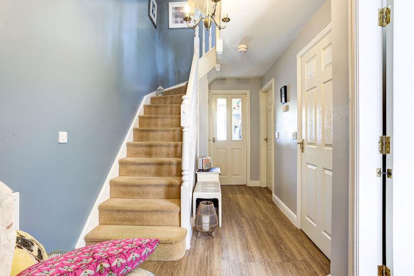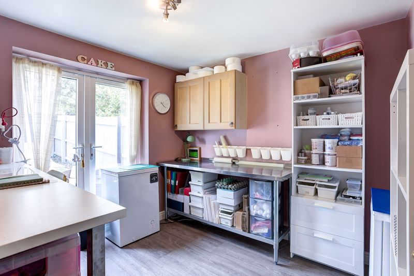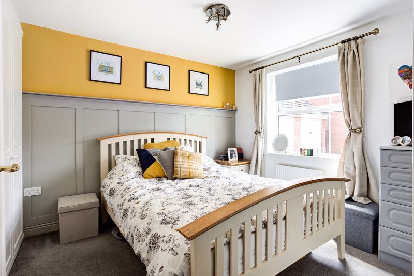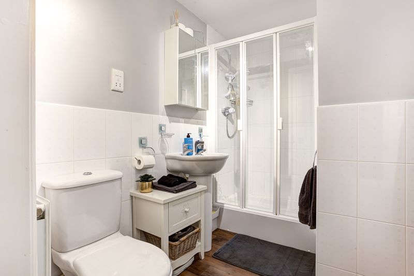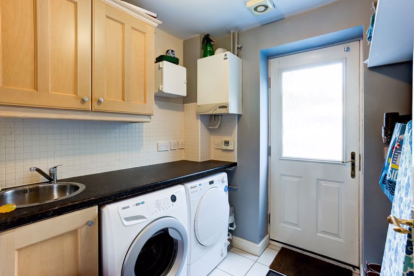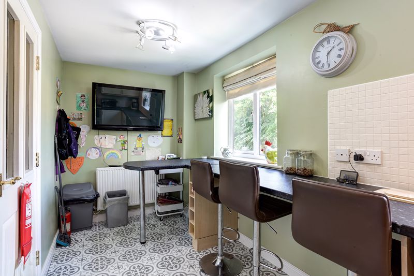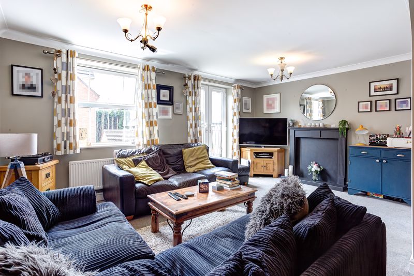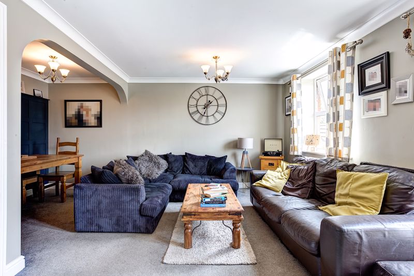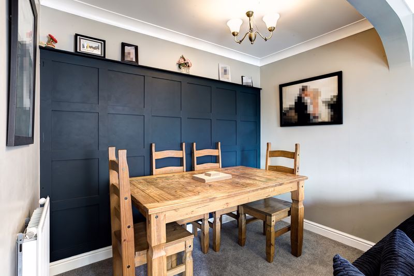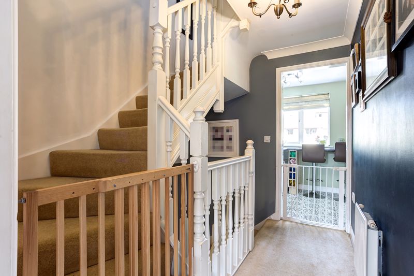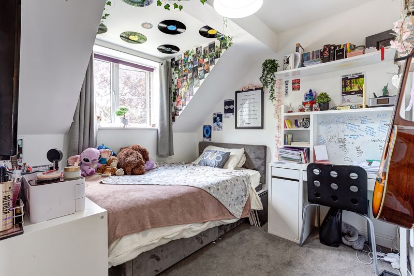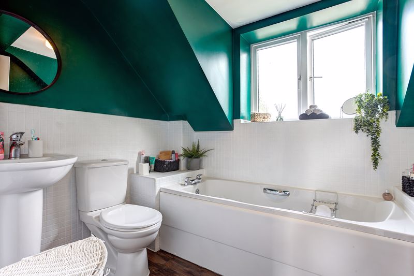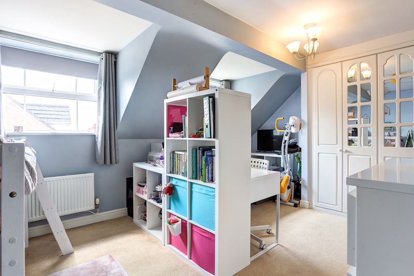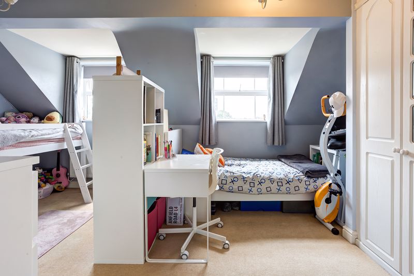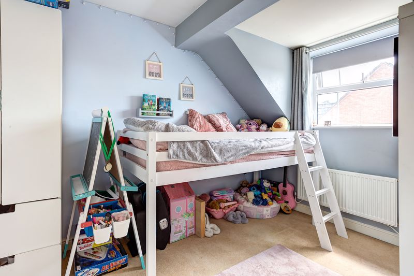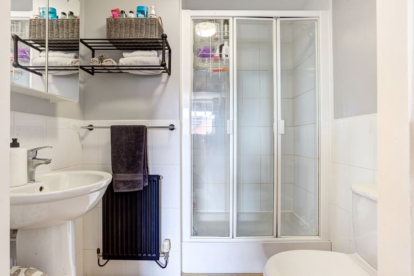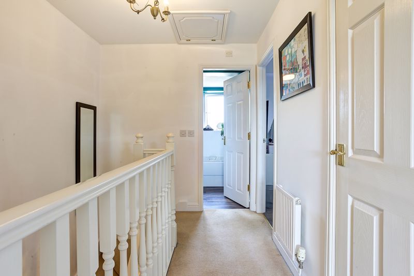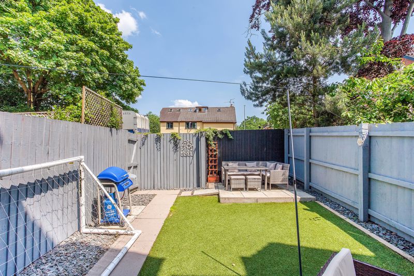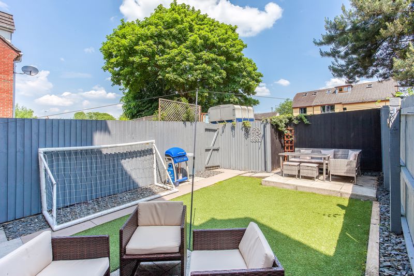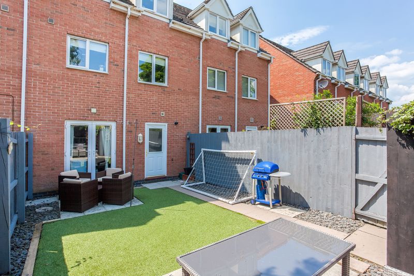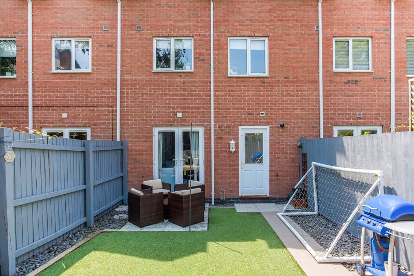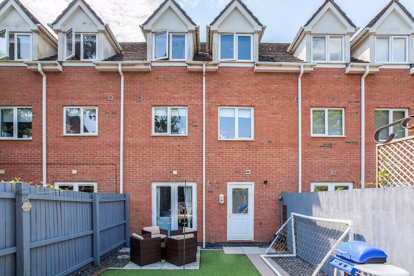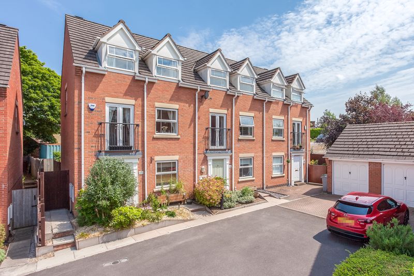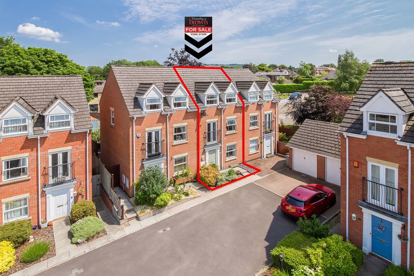Moreton Place, Scholar Green, Stoke-On-Trent
Offers in Excess of £270,000
- WELL PRESENTED MODERN FAMILY TOWNHOUSE
- FOUR BEDROOMS & THREE BATHROOMS
- L-SHAPED LIVING/DINING ROOM
- ENCLOSED SUNNY REAR GARDEN
- SINGLE GARAGE & PARKING SPACE
- SMALL CUL DE SAC POSITION
- POPULAR SEMI RURAL LOCALITY OF SCHOLAR GREEN
***WATCH THIS FANTASTIC 360 VIRTUAL ONLINE PROPERTY TOUR***
A LOVELY FAMILY HOME, MODERN INTERIOR WITH FAR MORE ON OFFER THAN FIRST MEETS THE EYE. FOUR BEDROOMS AND THREE BATHROOMS. SAFELY ENCLOSED SUNNY GARDENS. SINGLE GARAGE AND PARKING SPACE. SMALL CUL DE SAC POSITION. POPULAR SEMI RURAL LOCALITY OF SCHOLAR GREEN.
Call Timothy A Brown to book your bespoke viewing, we're certain you won't be disappointed!
Full PVCu double glazing and gas central heating. Single garage in a row of three, plus private parking space. Safely enclosed gardens laid with artificial lawns and with patio seating areas. Entrance hall with cloaks cupboard. Ground floor with double bedroom and Jack and Jill Shower room, bedroom 4/additional reception room/snug and separate utility room. First floor with breakfast kitchen and l-shaped lounge dining room. 2nd floor with two further bedrooms, ensuite shower room and family bathroom.
Situated in the village of Scholar Green, the property lies 10 miles north of the centre of Stoke, and 6 miles south of Congleton on the A34. An established convenience store is within a short walking distance, as is the reputed Scholar Green Primary School. This area of Scholar Green is very fortunate to enjoy some very beautiful open green spaces, with the likes of the Macclesfield Canal and Rode Halls Gardens on your doorstep. It truly is a lovely location where walkers and cyclists can enjoy quality time outside.
There is easy access to the M6 motorway, and main arterial routes to Manchester Airport are easily accessible by road, with Kidsgrove and Congleton railway station within easy reach providing nationwide rail links and frequent expresses to London.
Click to enlarge
Stoke-On-Trent ST7 3LZ




