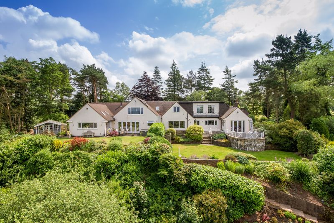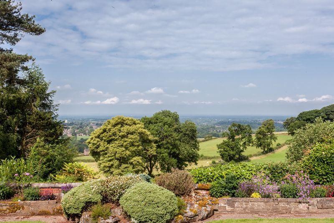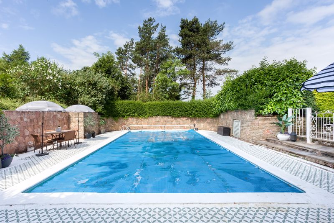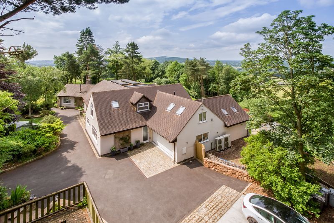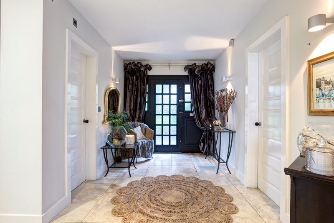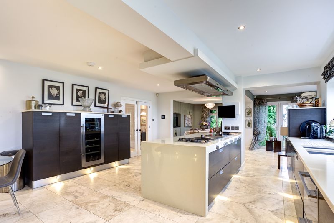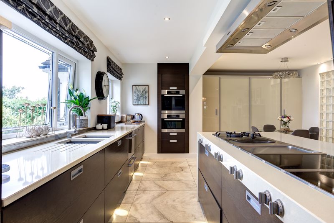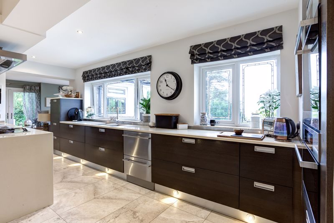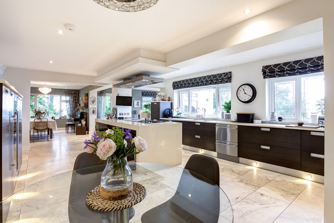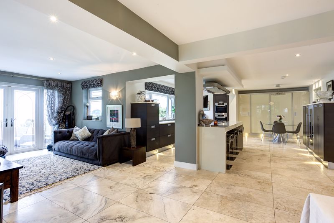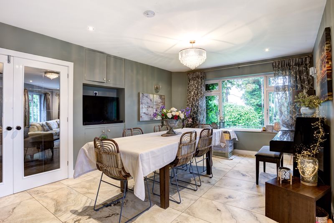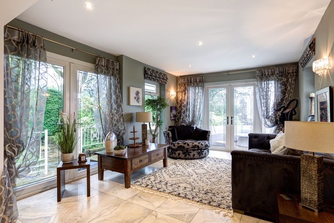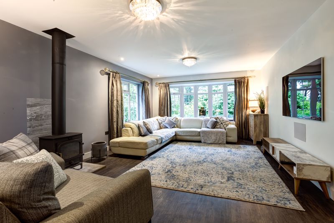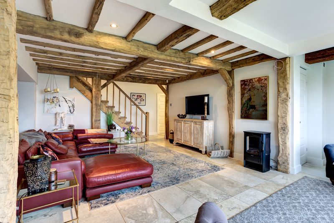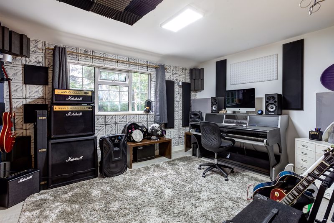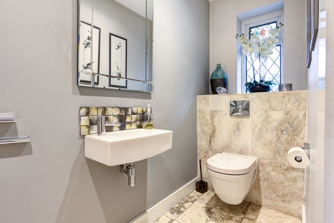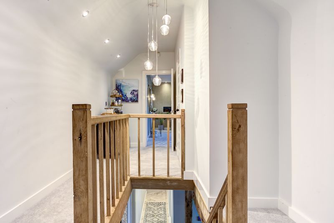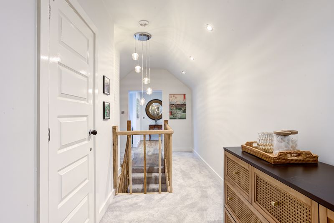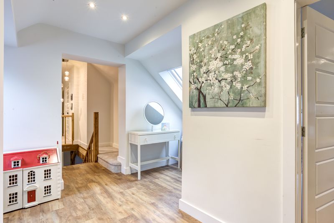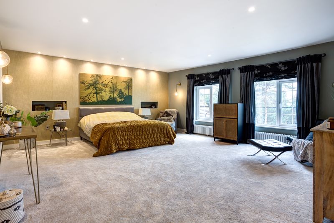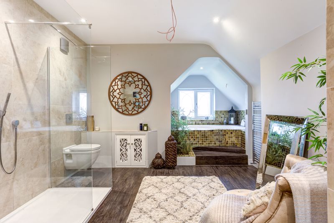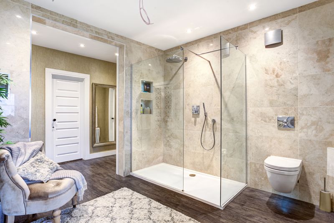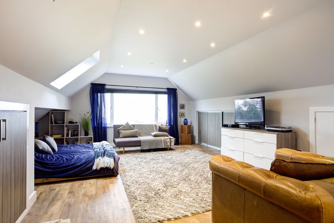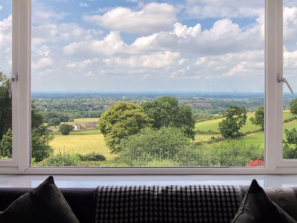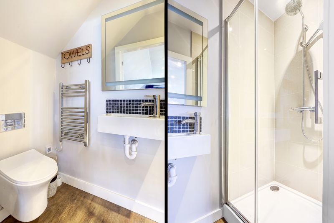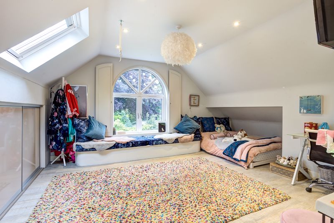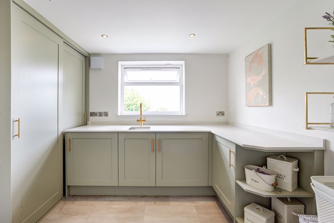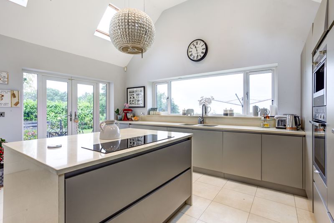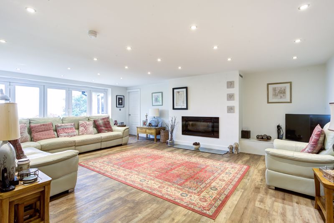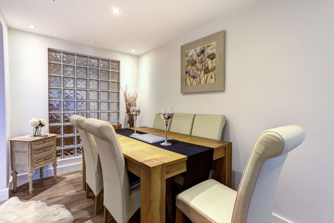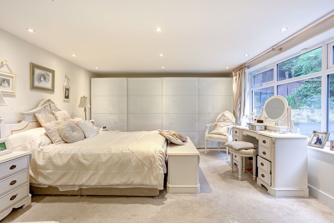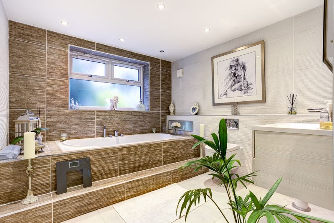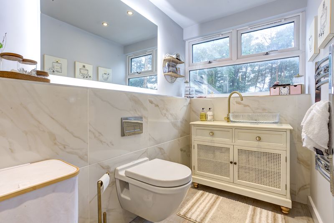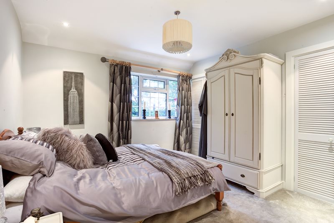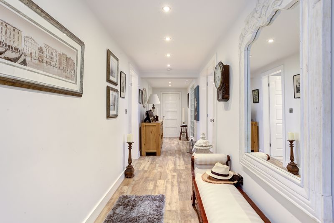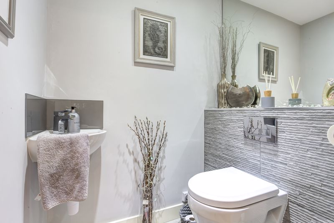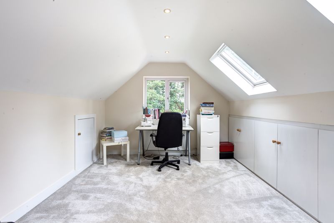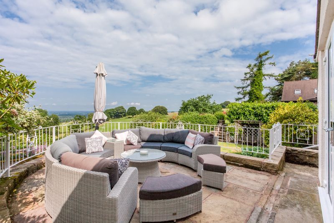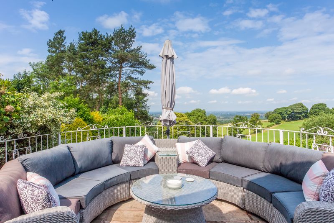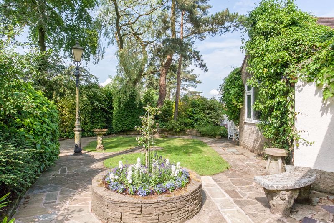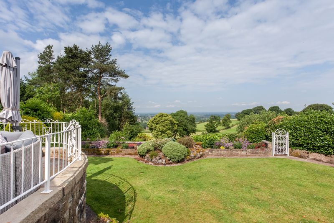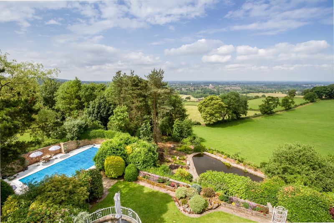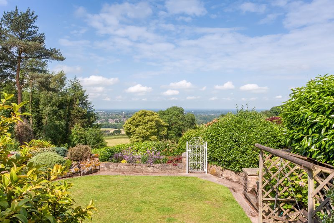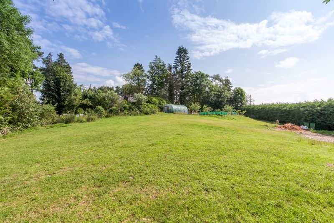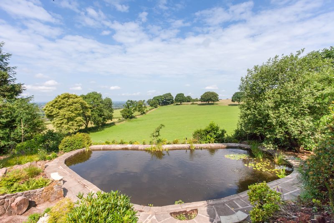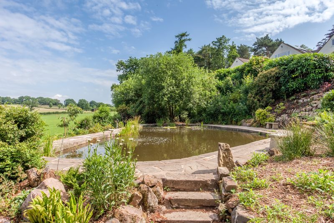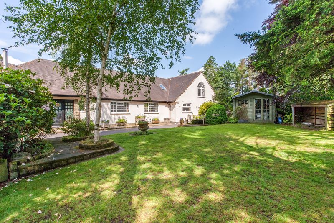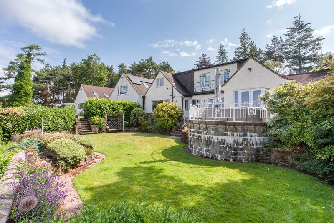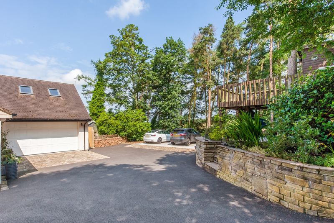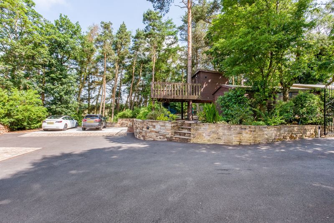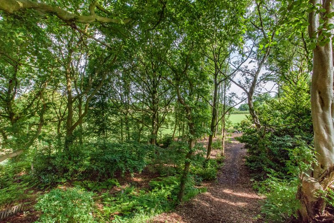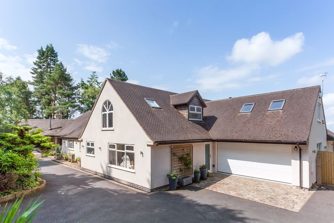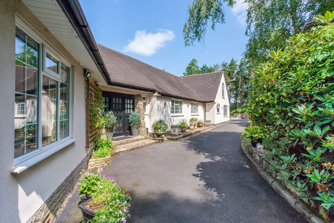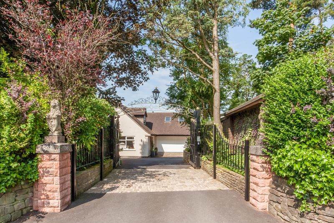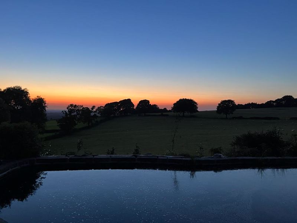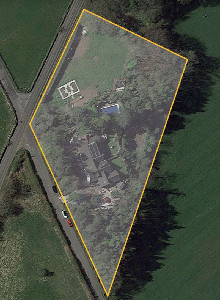Reades Lane, Timbersbrook, Congleton
Offers in Excess of £1,500,000
- ICONIC DETACHED COUNTRY RESIDENCE OF THE HIGHEST CALIBRE
- 5500 SQFT (513 SQM) OF FLEXIBLE LIVING SPACE
- DOUBLED IN SIZE & REMODELLED SPECTACULARLY TO HIGH SPECIFICATION
- 6 BEDROOMS, 5 RECEPTION ROOMS, 4 BATHROOMS, 2 KITCHENS
- SET IN APPROX 2 ACRES INCLUDING FORMAL GARDENS, PADDOCK & COPSE
- OUTDOOR HEATED SWIMMING POOL & BEAUTIFUL POND
- EXTENSIVE DRIVEWAYS, GARAGE & OUTBUILDINGS
- FAR REACHING PANORAMIC VIEWS OVER CHESHIRE & BEYOND
Grand Designs, Location Location Location, A Place in the Country!’ ***WATCH OUR ONLINE PROPERTY TOUR***
This striking and quite unique detached home WITH HEATED SWIMMING POOL, HUGE FEATURE POND and approx. 2-acre plot (or thereabouts) to include formal gardens, paddock (ideal for a pony) and copse) would certainly be the feature property on any of these well-known TV shows and this is your chance to take the rare opportunity of owning such a special home! Such is the versatility of this unique home, means the current layout of accommodation allows for independent the living of two families and with minimal change could easily be altered to be lived in as one huge residence.
‘CROSSROADS’ IS AN ICONIC COUNTRY RESIDENCE OF THE HIGHEST CALIBRE! OVER 5500SQFT (513SQM) DOUBLED IN SIZE AND REMODELLED SPECTACULARLY BY THE CURRENT OWNERS OVER A PERIOD OF 17 YEARS, CREATING A DISTINGUISHED HOME OF SUBSTANCE. ENERGY EFFICIENT AIR SOURCE HEAT PUMPS & SOLAR POWER ENERGY PLUS EFFICIENT UNDERFLOOR HEATING THROUGHOUT. FUTURISTIC CRESTRON HOME AUTOMATED SYSTEM. BEAUTIFUL RURAL TIMBERSBROOK. CLOSE TO AMENITIES, SHOPS AND MAINLINE RAILWAY STATION AT HIGH TOWN. CONVENIENT ACCESS TO CONGLETON, MACCLESFIELD AND LEEK.
WONDERFULLY ELEVATED, ENJOYING FAR REACHING PANORAMIC VIEWS BOTH FAR AND WIDE EXTENDING OVER THE CHESHIRE PLAIN AND BEYOND TO THE WELSH MOUNTAINS. SUBSTANTIAL GARDENS, GROUNDS AND 0.5 ACRE PADDOCK, ALL OF WHICH TOTALS APPROX 2 ACRES OR THEREABOUTS. OUTSIDE HEATED SWIMMING POOL MEASURING 35’ x 18’. EXTENSIVE DRIVEWAYS, GARAGE AND OUTBUILDINGS. STUNNING FEATURE POND. Discreet superb approach and glorious views.
A place in the country, located within the picturesque rural locality of Timbersbrook, surrounded by countryside, enjoying extensive views and positioned close to Bosley Cloud, a prominent hill owned by the National Trust, popular with ramblers and local folk who, once at its pinnacle, enjoy the breathtaking, far reaching views over adjoining counties and the Peak District. The twisting country lanes are interesting to explore and offer enjoyable walks and are suitable for horse riding, as are the well-known walking routes of the ‘Gritstone Trail’ and Staffordshire Way nearby, Rudyard Lake with Steam Railway and the Biddulph Valley Way bridle path.
Locally, the village of Hightown is just a short journey down Reades Lane and provides a wide range of amenities including great pubs, a chip shop, chemist, post office, hairdressers, newsagents etc. It's an idyllic semi rural spot, yet without feeling isolated and is practically close to the bustling town centre of Congleton. The towns of Macclesfield and Leek are within 9 and 8 miles respectively, with Manchester Airport some 15 miles away offering flights to worldwide destinations. The main town of Macclesfield has a mainline railway station (London Euston in approx 1hr 45mins), excellent schools including Beech Hall Preparatory School, Kings School and a range of highly regarded secondary schools. The town offers an array of high street stores, shops, bars and restaurants. The historic market town of Leek is just a short drive away, with its cobbled market place, unspoilt architecture and variety of independent shops, antiques and award winning tea shops. Leek is home to speciality producers of a variety food and drink. Traditional markets can be found in the restored indoor Victorian Butter Market and outdoor in the Market Place, with an antique and collectors’ market held outdoors each Saturday, a monthly ‘Leek Farmers and Craft Market’ and ‘Totally Locally’ Sunday market. Equally Congleton has a thriving range of facilities. Congleton railway station also provides links to the national rail network and connections to frequent expresses to London.
Crossroads is well set back from the road and approached by a sweeping driveway, with the formal grounds being a hugely attractive asset to this tremendous discerning residence. The outside HEATED SWIMMING POOL is a lovely addition with poolside rooms, making an early morning dip a regular start to the day.
The ground floor offers an impressive hallway, with a selection of doors and openings leading to the principal rooms, namely the music room, lounge and generous open plan living dining kitchen with views over the rear gardens. The cavernous sitting room is a delightful space, which enjoys extensive views. The “bookcase wall” to this room is a partition and hence could be removed to further increase the open plan space into the adjoining second lounge. A staircase from this room leads up to the main bedroom suite served with a luxurious full bathroom with separate shower and sunken bath, where breathtaking views can be enjoyed whilst enjoying your soak. Bedrooms 2 and 3 are also found on this floor each with their own ensuite shower room.
Continuing on the ground floor and through the main sitting room, is a modern utility room, with doors opening into separate living quarters, which comprise the second lounge, modern breakfast kitchen with staircase up to an office/bedroom 6, bedroom 4 with ensuite and bedroom 5. Completing this side of the property is the rear hall with cloakroom off, additional front entrance door, and bedroom 4 with ensuite and bedroom 5.
Outbuildings: Integral double garage, treehouse, workshop and large woodstore. Three summerhouses. Outside, as befits a residence of such calibre and as mentioned above, are the private and formal gardens, extending to approximately 2 acres of which will only truly be appreciated with the undertaking of a viewing, and by viewing our ONLINE VIDEO TOUR. There is an extensive driveway which allows parking for numerous vehicles, motor home, caravans, trailers, horse boxes etc.
Click to enlarge
Congleton CW12 3QZ



