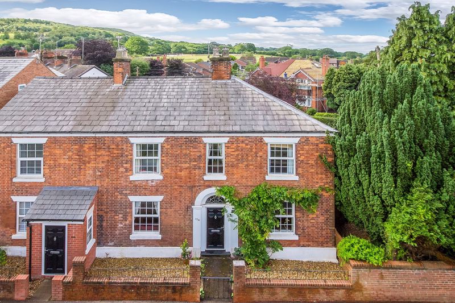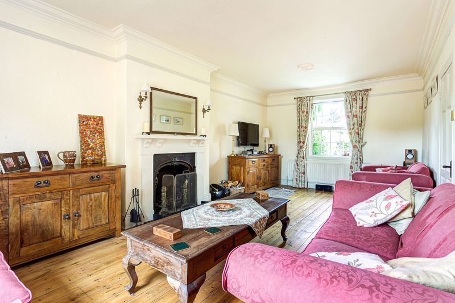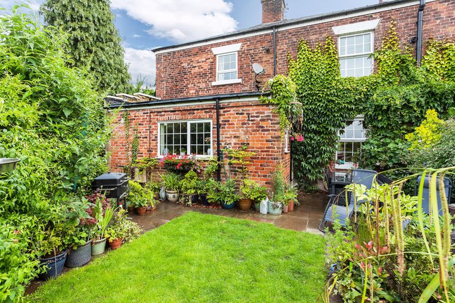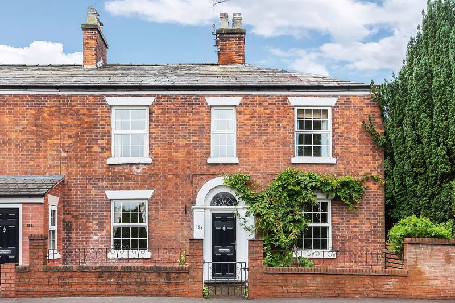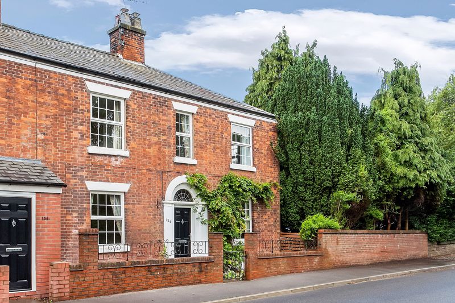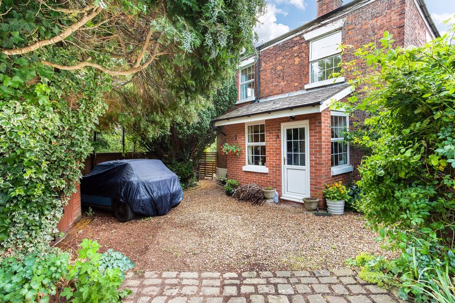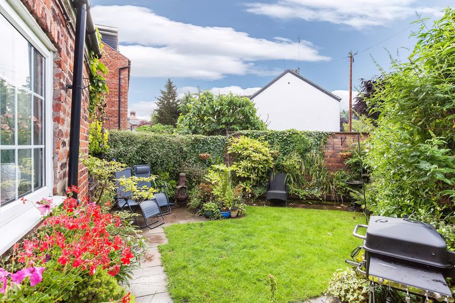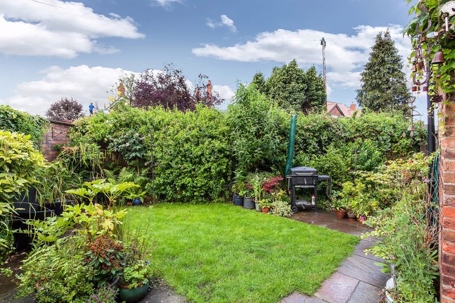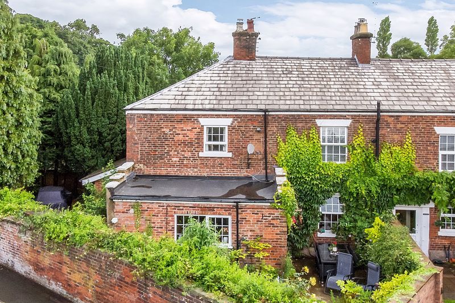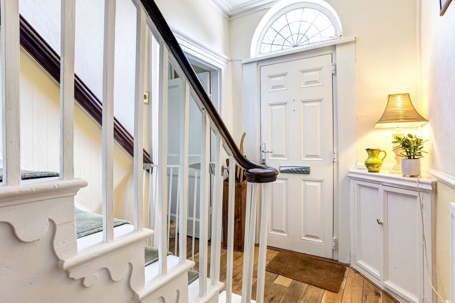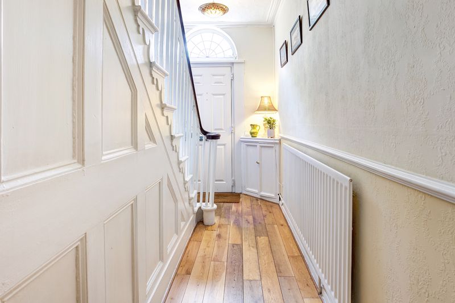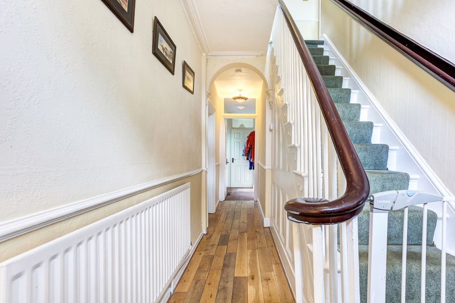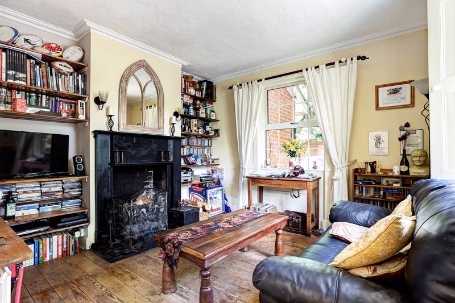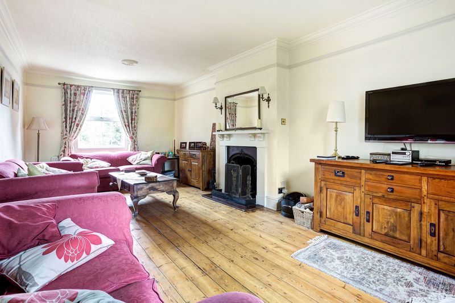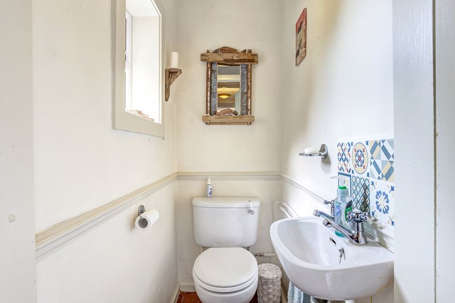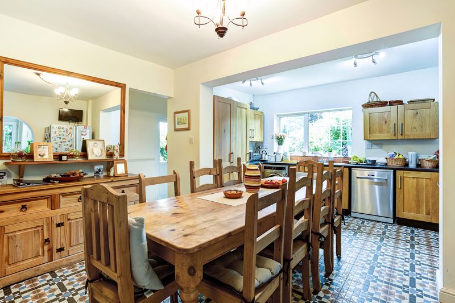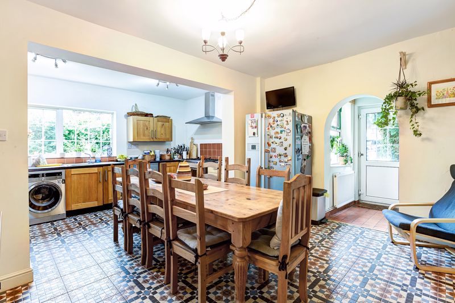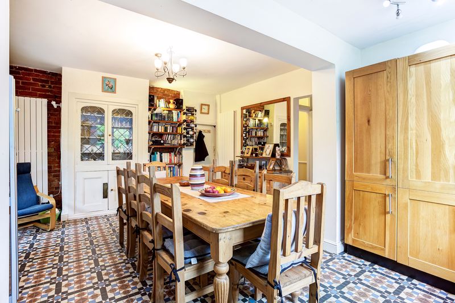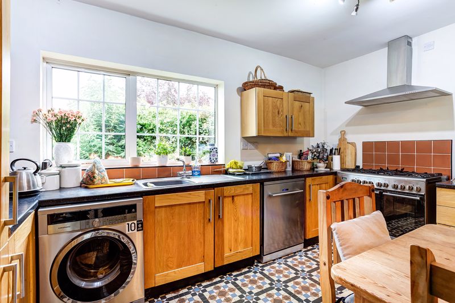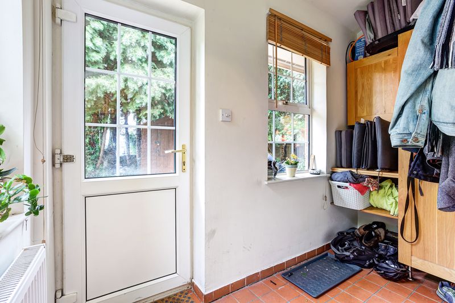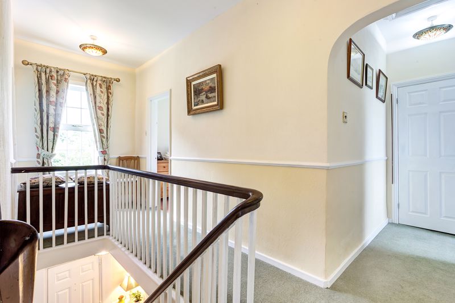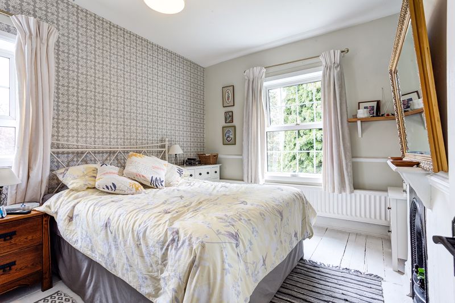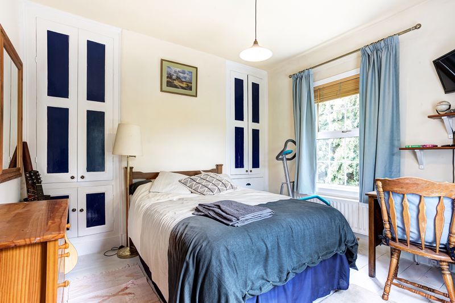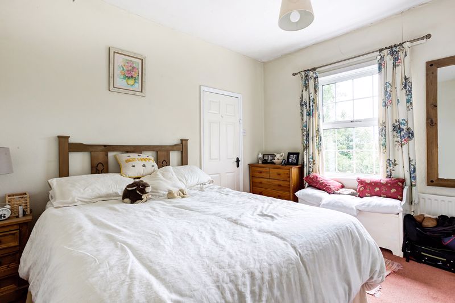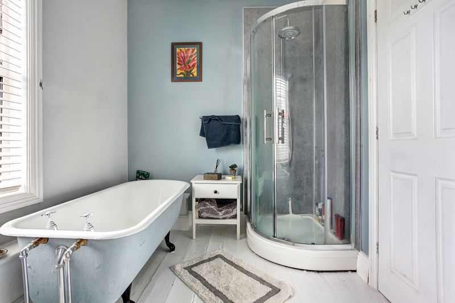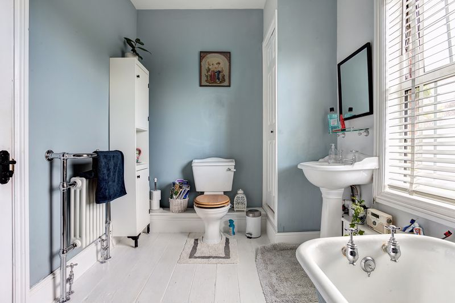ENTRANCE
Composite front door to:
HALL
0
Coving to ceiling. Dado rail. Single panel central heating radiator. Stairs. Timber flooring. Doors to principal rooms. PVCu double glazed door to rear outside. Door to:
CLOAKROOM W.C.
PVCu double glazed window. White suite comprising: Low level W.C. and wash hand basin.
LOUNGE
23' 5'' x 11' 8'' (7.13m x 3.55m)
PVCu double glazed windows to front and rear aspects. Coving to ceiling. Picture rail. Feature cast iron fireplace with mantlepiece over. Two double panel central heating radiators. 13 Amp power points. TV point. Timber flooring.
SNUG
12' 0'' x 11' 0'' (3.65m x 3.35m)
PVCu double glazed windows to two aspects, one window having traditional shutters. Coving to ceiling. Large open fireplace with mantlepiece over. Double panel central heating radiator. 13 Amp power points. Timber flooring.
KITCHEN/DINER
19' 3'' x 13' 11'' (5.86m x 4.24m)
PVCu double glazed window to rear aspect. Fitted with a matching range of oak style eye level and base units with granite effect laminate preparation surfaces and inset stainless steel single drainer sink unit with mixer tap. Plumbing and space for a washing machine and dishwasher. Space for range cooker with canopy over. Space for large American style fridge/freezer. Two feature radiators. 13 Amp power points. Tiled floor. Doorway arch to porch. Door to:
CELLAR
12' 0'' x 11' 0'' (3.65m x 3.35m)
Steps down to cellar.
PORCH
10' 2'' x 4' 2'' (3.10m x 1.27m)
PVCu double glazed window to two aspects. Single panel central heating radiator. Fitted storage units. 13 Amp power points. Tiled floor. PVCu double glazed rear door to outside. This porch was erected some 20 years ago but was not tied to the brickwork and in our opinion requires re-building.
First Floor
LANDING
PVCu double glazed window to front aspect. Access to boarded roof space. Doors to all rooms.
BEDROOM 1 REAR
12' 0'' x 10' 0'' (3.65m x 3.05m)
Two PVCu double glazed windows to two aspects. Feature cast iron fireplace. Double panel central heating radiator. 13 Amp power points. Painted floor boards. Door to:
DRESSING ROOM
7' 2'' x 4' 10'' (2.18m x 1.47m)
Walk in wardrobe with shelves and hanging rails.
BEDROOM 2 FRONT
11' 1'' x 10' 8'' (3.38m x 3.25m)
PVCu double glazed windows to two aspects. Fitted wardrobes in both chimney breasts. Double panel central heating radiator. 13 Amp power points. Painted floor boards.
BEDROOM 3 FRONT
11' 11'' x 9' 1'' (3.63m x 2.77m) plus wardrobe space
PVCu double glazed window to front aspect. Full length fitted wardrobes. Single panel central heating radiator. 13 Amp power points.
BATHROOM
0
PVCu double glazed opaque window to rear aspect. White suite with claw foot bath, pedestal wash hand basin, low level W.C., corner shower enclosure with mains fed shower. Feature radiator with chrome heated towel rail. Painted floor boards. Door to cupboard housing combi gas central heating boiler.
Outside
0
FRONT
Wall and gate with path to front door. The right hand side garden which has pebble hardstanding for off road parking. Mature screening trees and vehicle access opening onto Congleton Edge Road.
REAR
Private garden enclosed by high brick wall having alfresco patio area, lawn and path leading to the side with gate and timber storage shed.
TENURE
Freehold (subject to solicitor's verification).
SERVICES
All mains services are connected (although not tested).
VIEWINGS
Strictly by appointment through sole selling agent TIMOTHY A BROWN.




