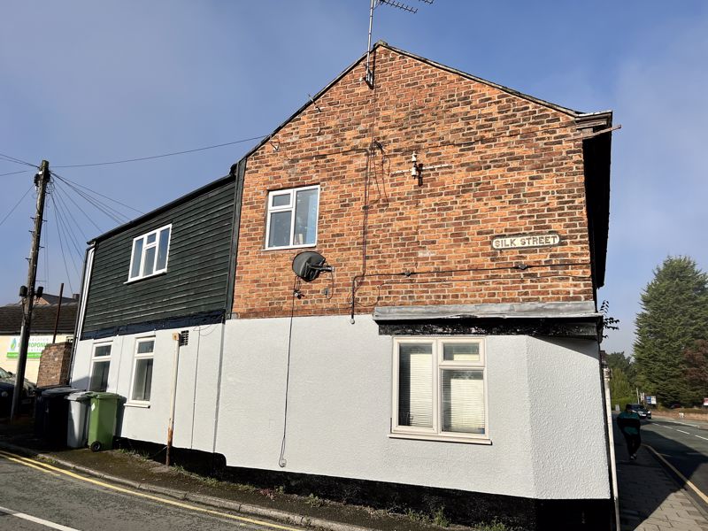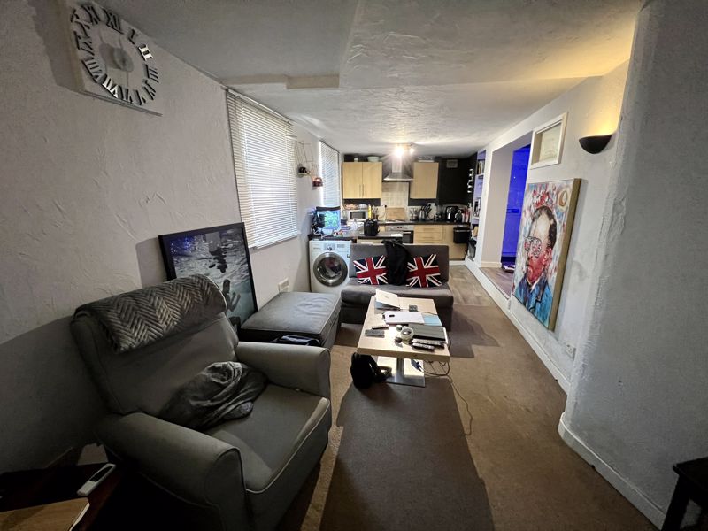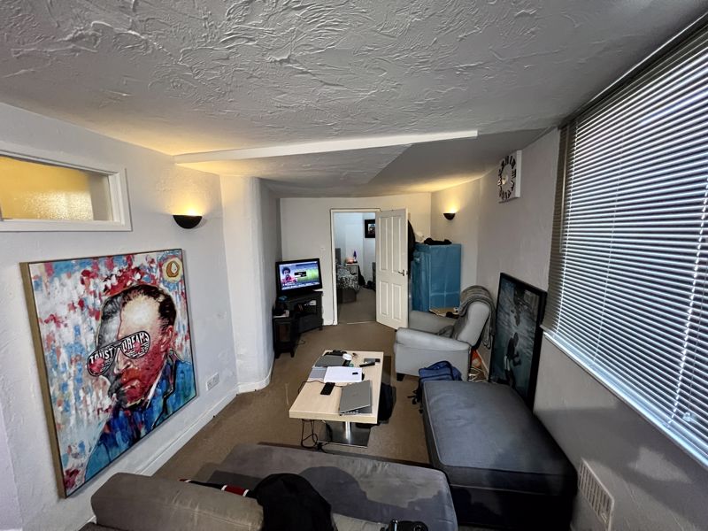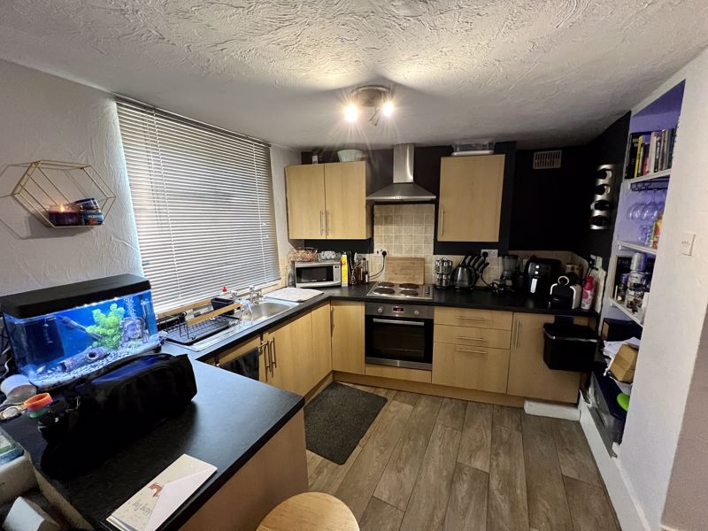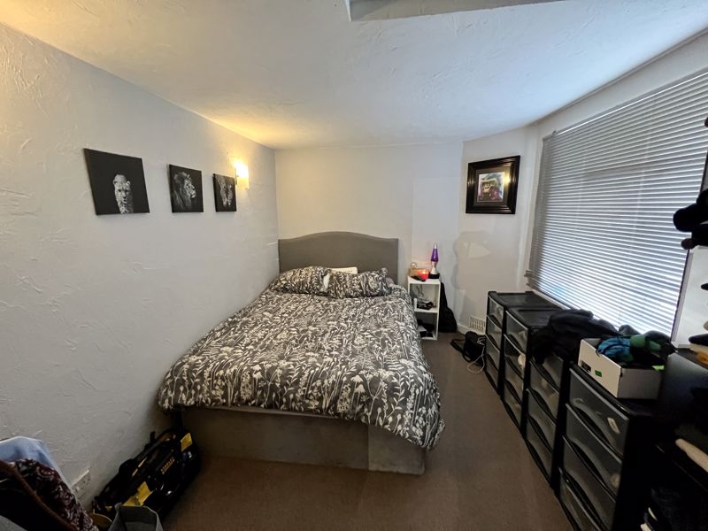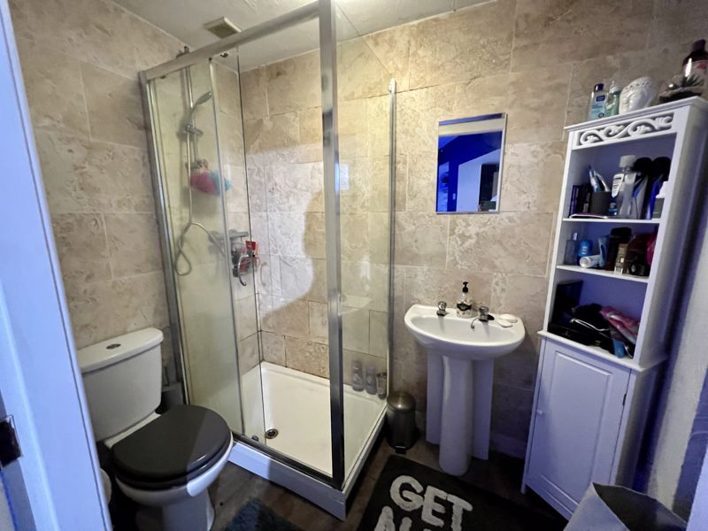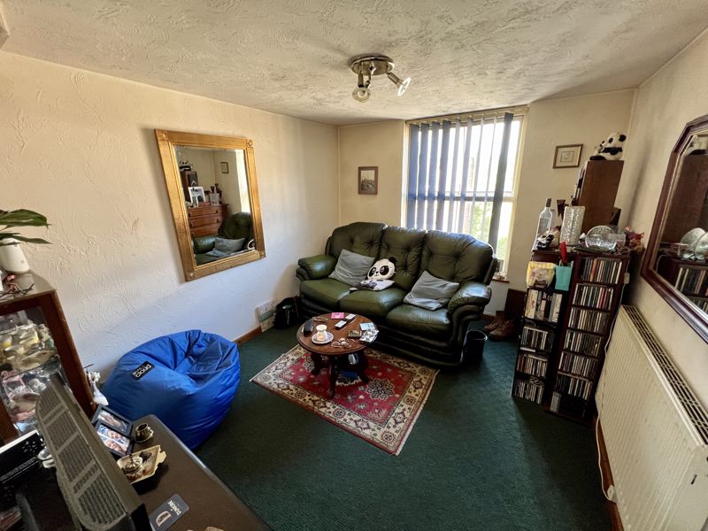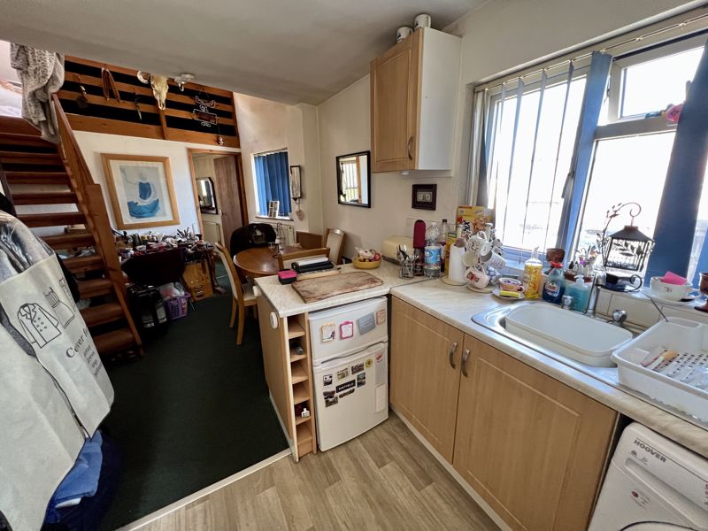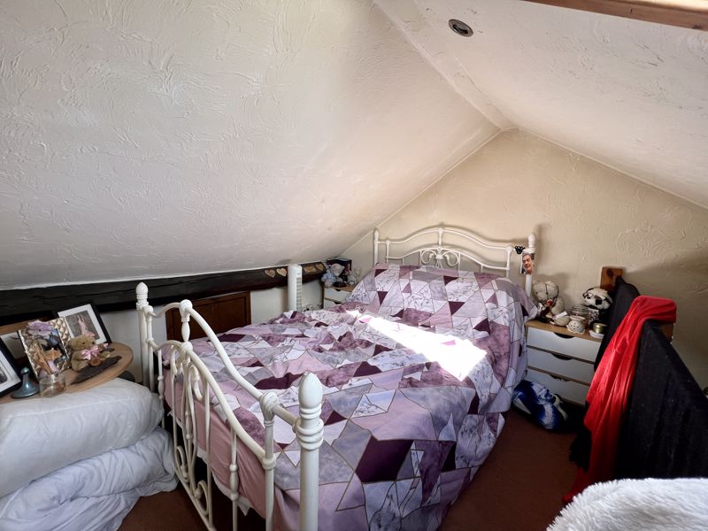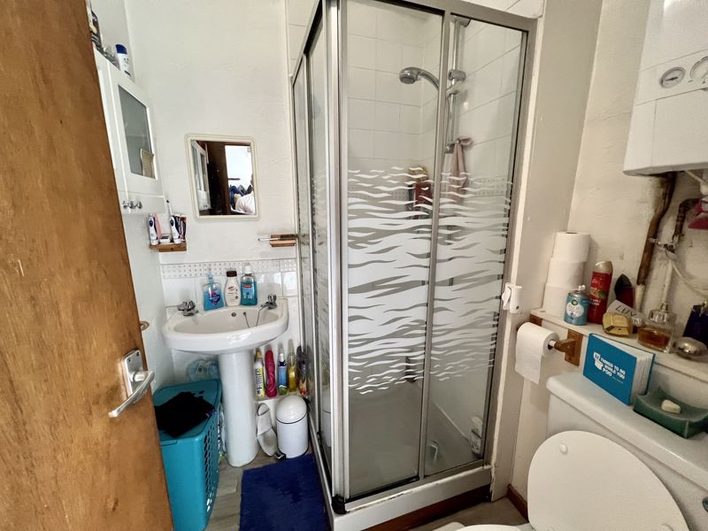Silk Street, Congleton
£137,500
- GREAT INVESTMENT OPPORTUNITY
- GROUND & FIRST FLOOR FLATS WITH TENANTS IN SITU
- GENERATING £365 PCM AND £340 PCM RESPECTIVELY
- CLOSE TO TOWN CENTRE & CONGLETON PARK
- FULL PVCU DOUBLE GLAZING TO BOTH FLATS
***A READY MADE INCOME GENERATING PROPERTY INVESTMENT** **IDEAL FOR THE BUDDING LANDLORD TO ADD TO THEIR PORTFOLIO AND EQUALLY OF INTEREST TO THOSE STEPPING FOOT INTO PROPERTY INVESTMENT WORLD***
GOOD SOLID INVESTMENT OPPORTUNITY - TASTEFULLY CONVERTED CHARACTERFUL GROUND AND FIRST FLOOR FLATS EACH INCOME GENERATING £365 PCM AND £340 PCM RESPECTIVELY - SELLING WITH TENANTS IN SITU.
FIRST FLOOR - with its own private entrance. External stairs leading up to the private flat entrance. The vestibule with shower room off then leads to the open plan kitchen diner. A separate lounge is found to the front. From the dining area of the kitchen is a staircase leading up to the mezzanine bedroom area. The windows are PVCU double glazed and the property is warmed via gas central heating.
GROUND FLOOR – a compact one bedroom flat, again with its own private entrance. The flat entrance leads into the reception vestibule. Firstly is the shower room fitted with a crisp white suite. Stepping down from the private entrance vestibule is the large open plan living kitchen and adjacent is the DOUBLE BEDROOM. The windows are PVCU double glazed and the property is warmed via electric heaters.
Their location is practical too, with such an array of conveniences laid out on its doorstep, as they're literally only a couple of minutes' walk of the town centre with its ever increasing selection of shops, bars and restaurants as well as being only a short walk to the “award winning” Congleton Park. A majestic place, with children’s play areas, playing fields and the eclectic bar/restaurant “Stock at The Pavilion”, which offers a mix of casual and quirky, vintage and modern. Congleton Railway Station is found at the top of Park Lane, providing links to national rail networks and frequent expresses to London.
Click to enlarge
Congleton CW12 4DH



