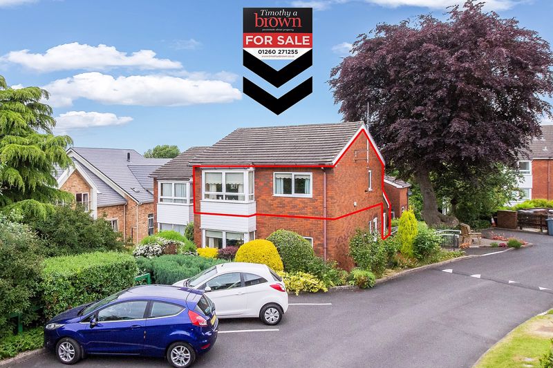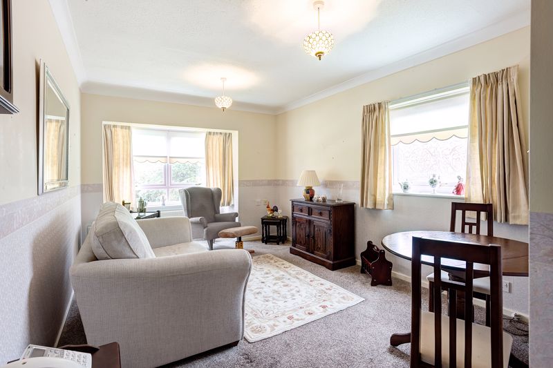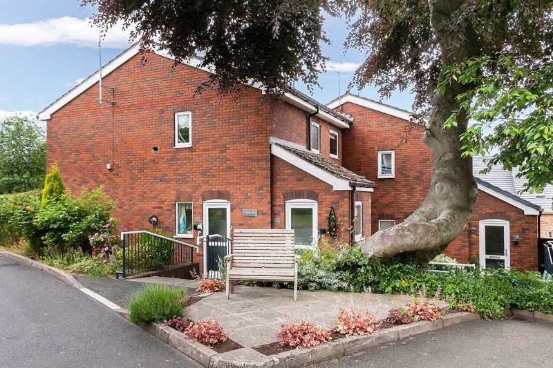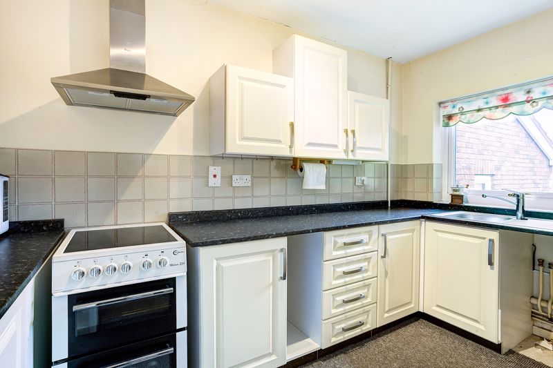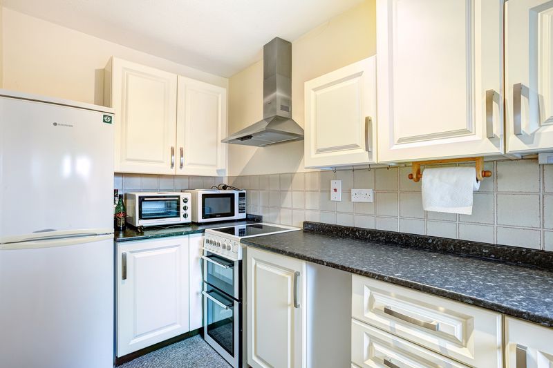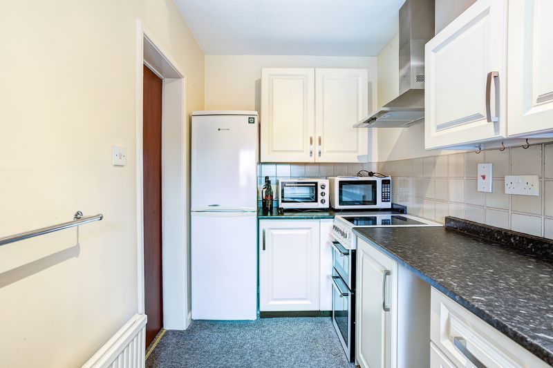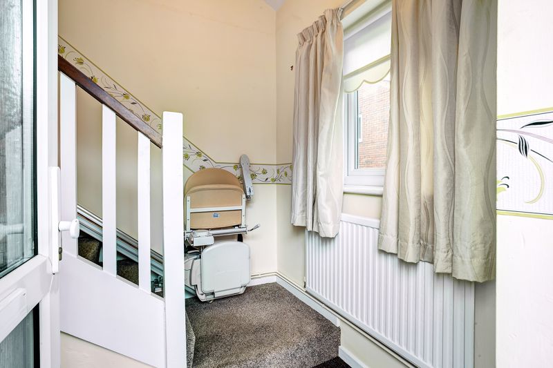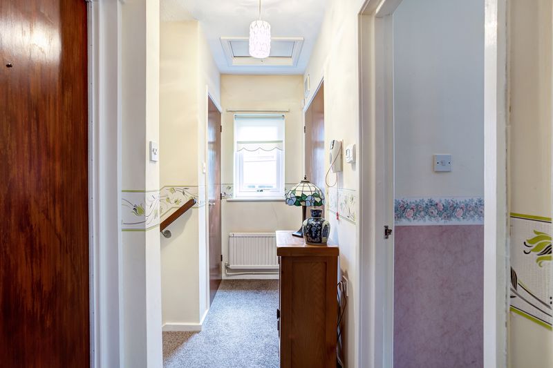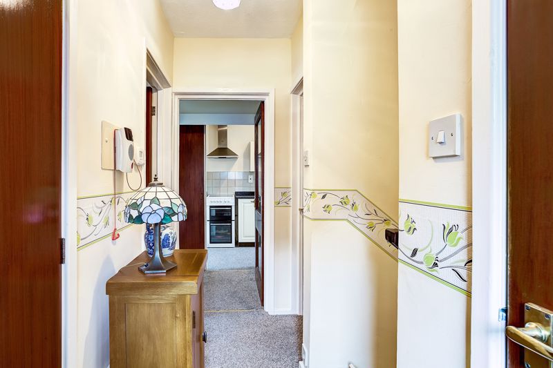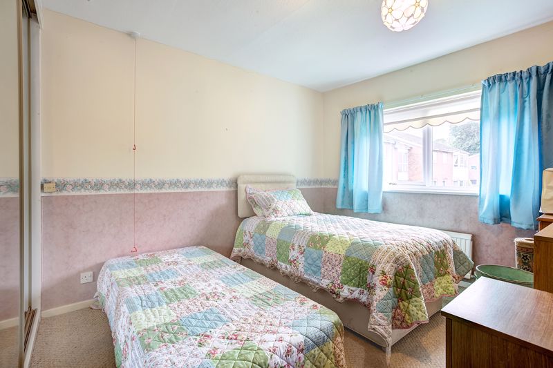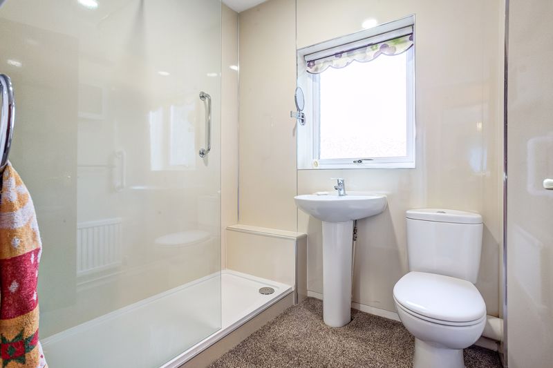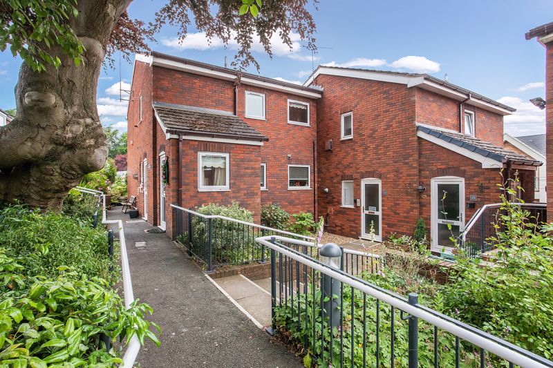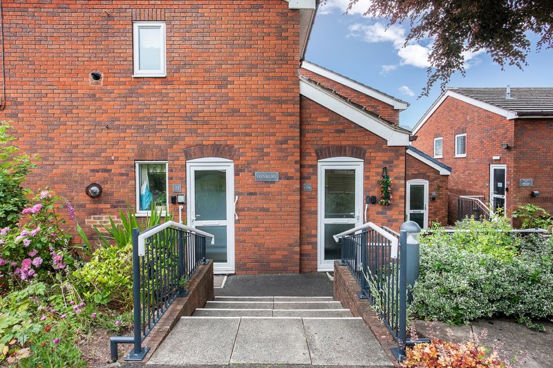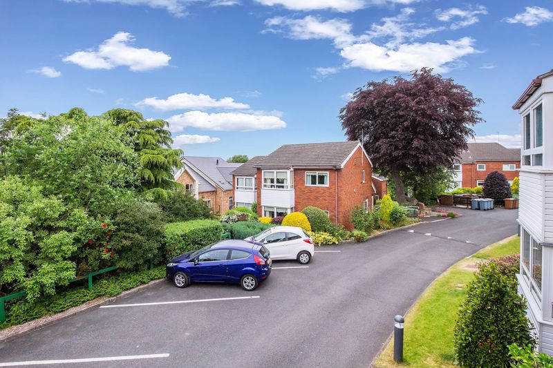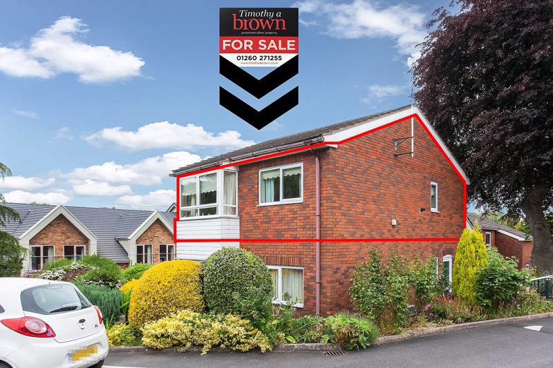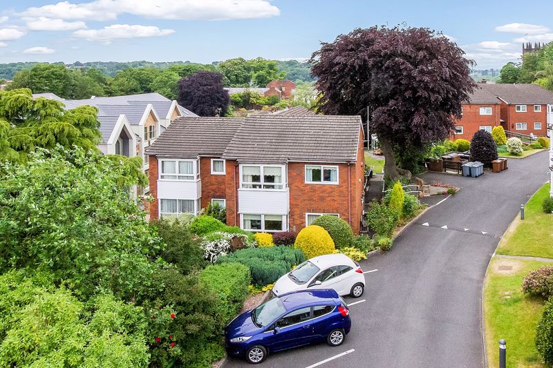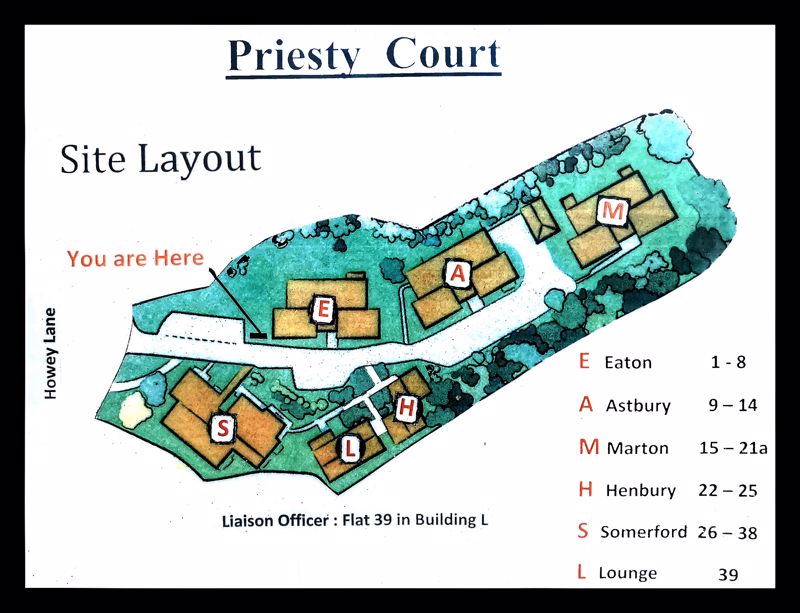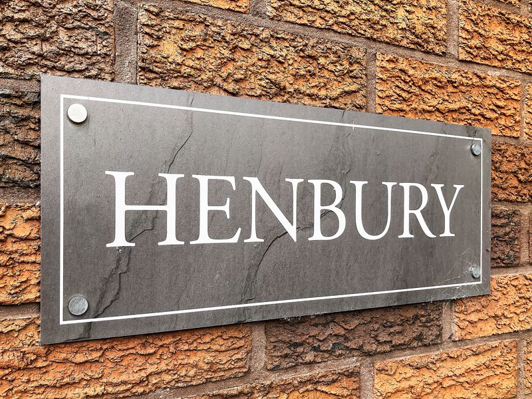Priesty Court, Henbury House, Congleton
£125,000
- NO CHAIN
- ONE BEDROOM RETIREMENT APARTMENT
- LOUNGE/DINING ROOM
- BATHROOM
- RESIDENTS LOUNGE
- BEAUTIFUL GARDENS
- AMPLE PARKING FOR RESIDENTS & GUESTS
- CLOSE TO TOWN CENTRE & ITS AMENITIES
NO CHAIN
A SELF CONTAINED FIRST FLOOR RETIREMENT APARTMENT SITUATED IN THE HEART OF CONGLETON TOWN CENTRE.
Private ground floor entrance hall, chair lift to first floor, lounge/dining room, kitchen, double bedroom with built in wardrobe, shower room. Full PVCu double glazing, gas central heating. Residents lounge and guest flat. Ample residents parking. Views over beautifully maintained communal gardens. Easy reach of town.
A quite rare opportunity has arisen to purchase an apartment with its own front door and situated on a popular, highly regarded and warden supported development in the heart of Congleton allowing access to the town centre's shops and amenities, which are all within a short walk. Offering exemplary and spacious updated accommodation, with on-site assistance with full use of the residents lounge, and offering facilities such as hairdressers, laundry and guest accommodation, and transport to the local supermarket.
Click to enlarge
Congleton CW12 4AH



