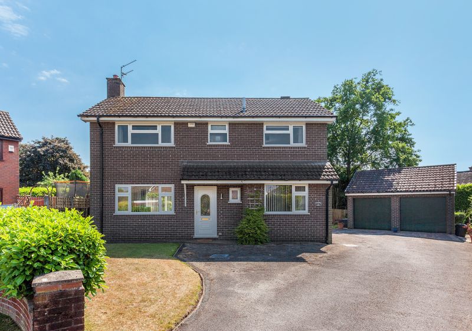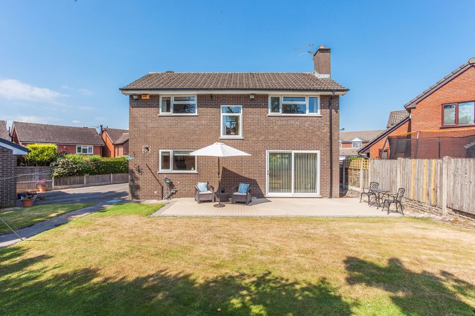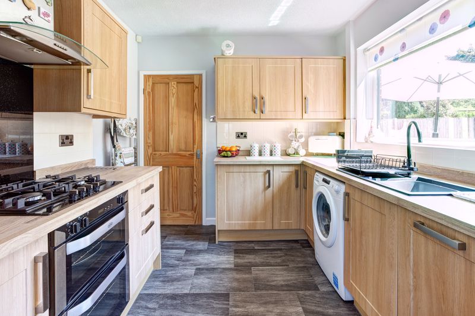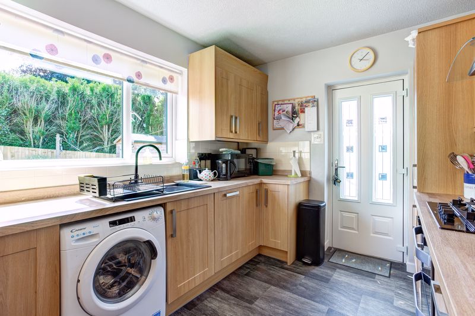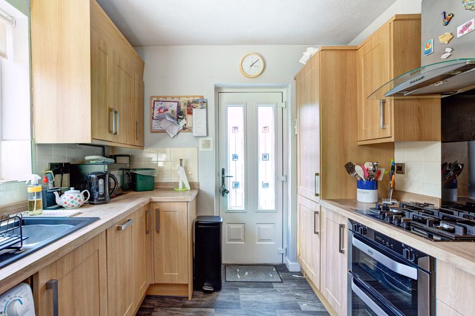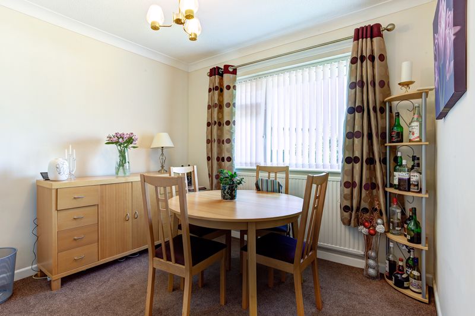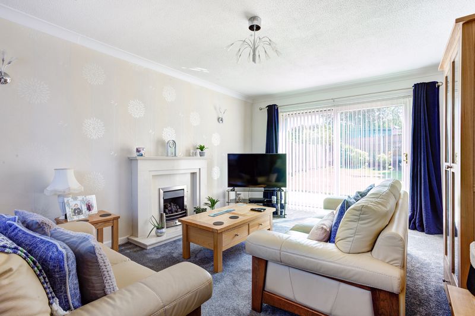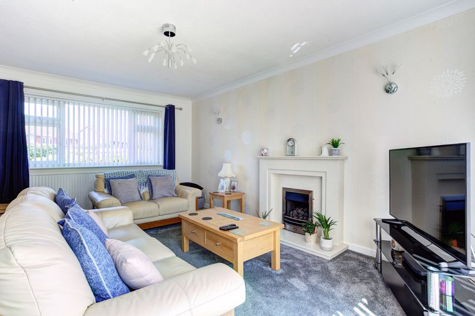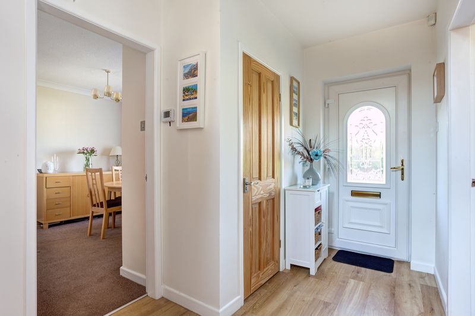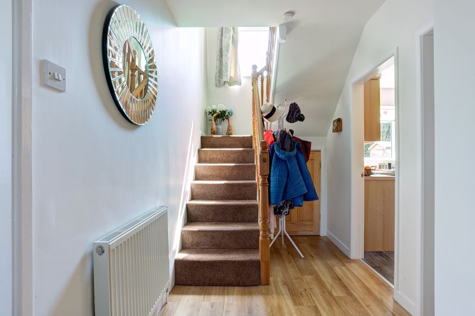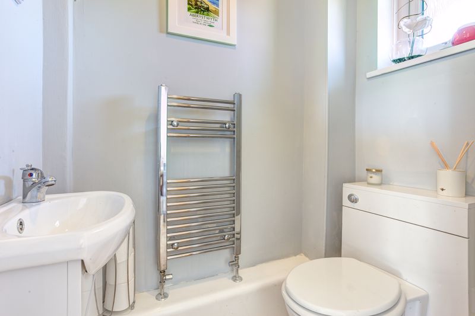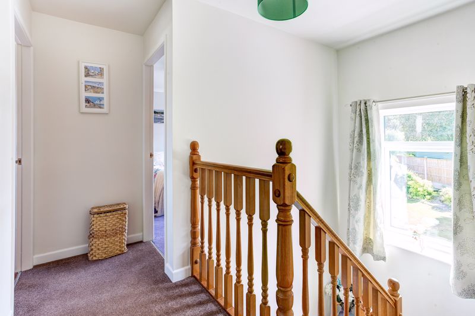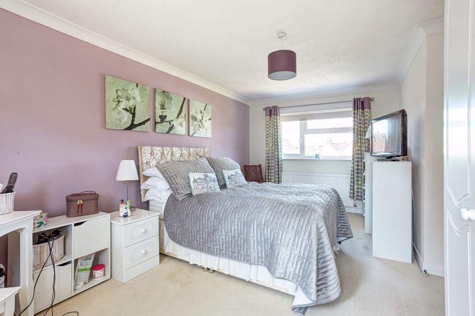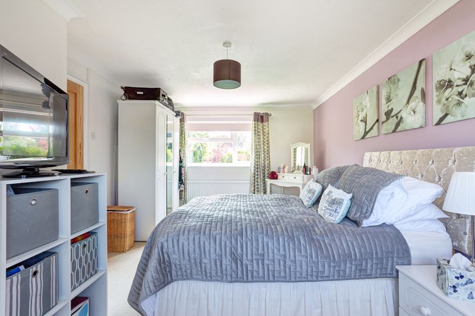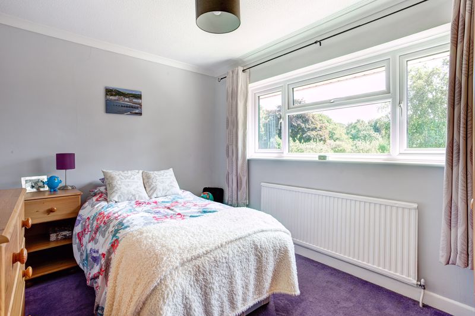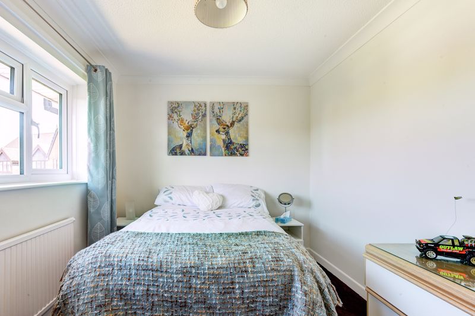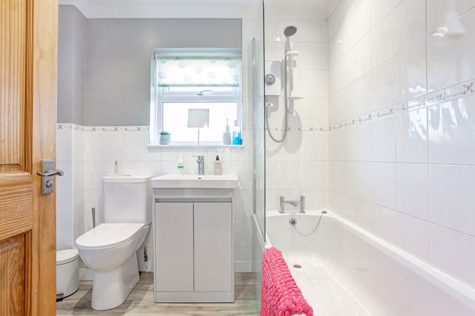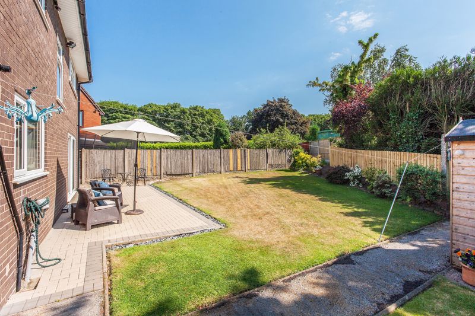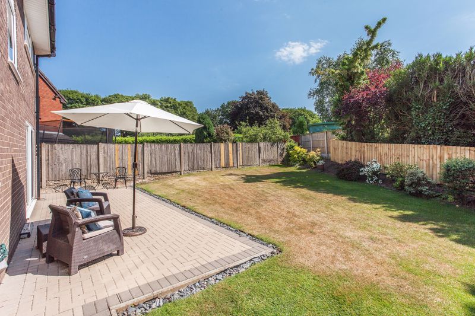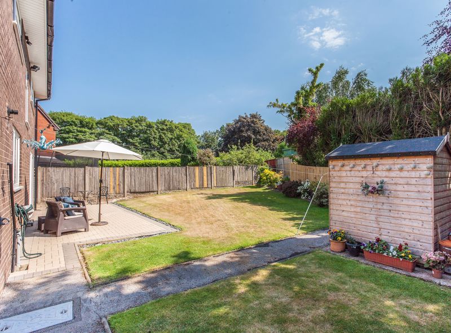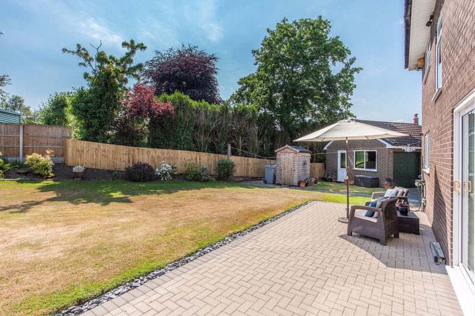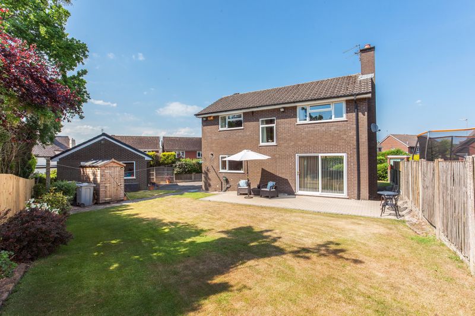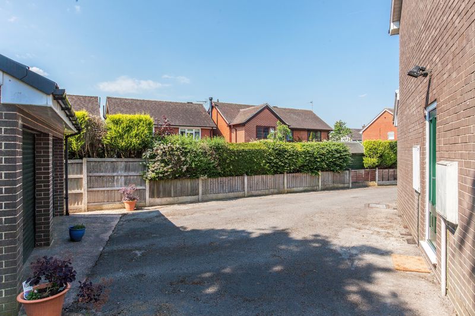Little Moss Close, Scholar Green, Stoke-On-Trent
Offers in Excess of £375,000
- WELL PRESENTED DETACHED FAMILY HOME
- TWO RECEPTION ROOMS
- THREE DOUBLE BEDROOMS
- LARGE CORNER PLOT
- DETACHED DOUBLE GARAGE
- DRIVEWAY FOR SEVERAL VEHICLES
- GOOD SIZE REAR ENCLOSED GARDEN
Tucked away on a small cul-de-sac having a large corner plot with sunny rear aspect.
This detached home is constructed of brick elevation with PVCu double glazing, gas fired central heating all under a tile roof.
The accommodation comprises: hall with WC/cloakroom , stairs and door to lounge with front and rear aspect, separate dining room, fully fitted kitchen with integrated appliances to the ground floor. At first floor the landing allows access to three double size bedrooms and a family bathroom.
Externally there are front and rear lawned gardens with good size tarmac driveway allowing parking and turning for many cars terminating at the detached double garage with remote vehicular access door.
The property forms part of the Scholar Green Village which boasts shops, public houses, a primary school and doctors surgery. It also benefits from good road links and the countryside and canal walks are on the door step.
Click to enlarge
Stoke-On-Trent ST7 3BY




