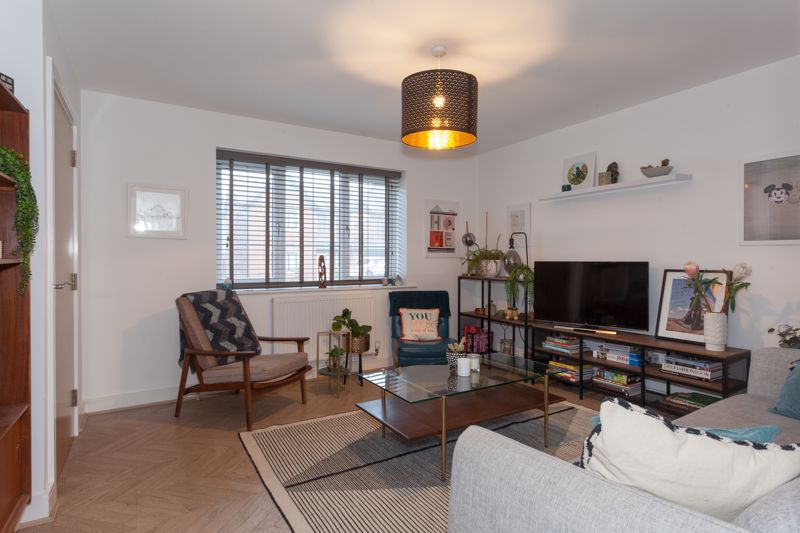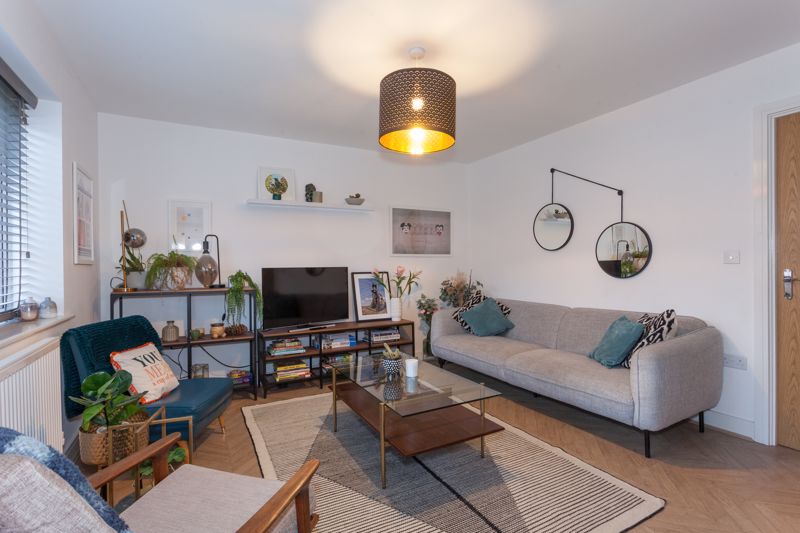Kestrel Close, Congleton
Fixed £154,000
- RECENTLY BUILT SEMI DETACHED FAMILY HOME
- OFFERED ON A 45% OWNERSHIP SCHEME
- DINING KITCHEN
- THREE BEDROOMS
- ENCLOSED REAR GARDEN
- DRIVEWAY FOR TWO CARS
An extremely unique opportunity to enjoy this delightful 3-bedroom family home!!
Timothy A Brown offer to the market a 55% share of the 3-bedroom semi-detached property at £154,000, with the remaining RENT, GROUND RENT & SERVICE CHARGE BEING JUST £241.40 per month COMBINED!!!
This stunning home comprises of parking for 2 vehicles, pleasant entrance hall, living room, a good size modern kitchen with utility area and downstairs WC. To the first floor with find the landing, three bedrooms; two of which are doubles, and contemporary family bathroom. An appealing and enclosed garden can be found to the property’s rear.
The home sits within easy reach of Congleton Town with its plethora of shops, bars, eateries and regular food & music festivals! For the commuter, we find fantastic links both north and south, and for the globetrotter, Manchester airport is under 45 minutes away.
We anticipate this listing will not be around for long, so enquire today as to avoid disappointment!
Please note the total property value has been verified by an RICS surveyor at £280,000
Congleton CW12 3QX




low-res.jpg)
low-res.jpg)
low-res.jpg)
low-res.jpg)
low-res.jpg)


low-res.jpg)
low-res.jpg)
low-res.jpg)
low-res.jpg)
low-res.jpg)
low-res.jpg)
low-res.jpg)
low-res.jpg)
low-res.jpg)
low-res.jpg)
low-res.jpg)
low-res.jpg)
low-res.jpg)
low-res.jpg)
low-res.jpg)
low-res.jpg)


low-res.jpg)
low-res.jpg)
low-res.jpg)
low-res.jpg)
low-res.jpg)
low-res.jpg)
low-res.jpg)
low-res.jpg)
low-res.jpg)
low-res.jpg)
low-res.jpg)














