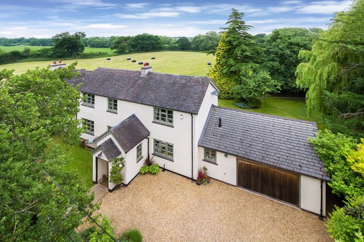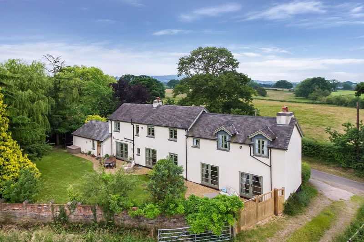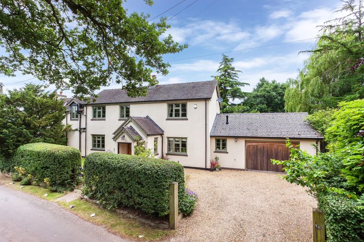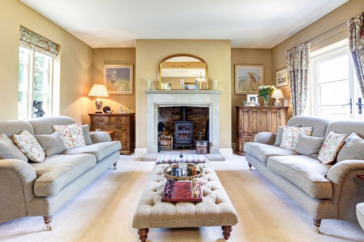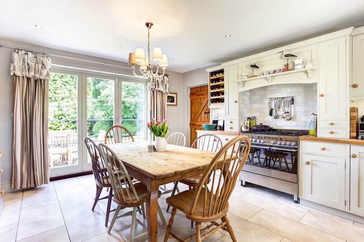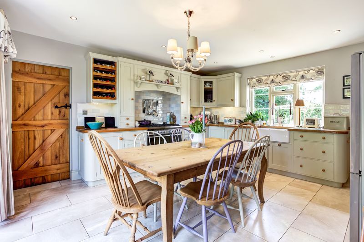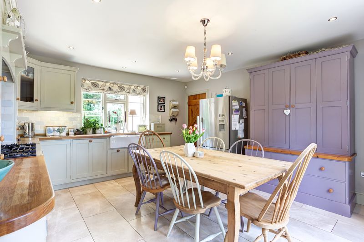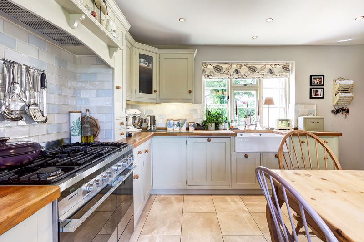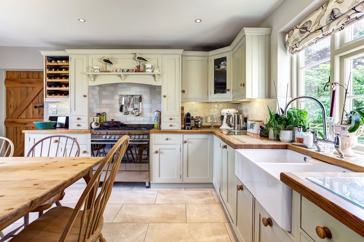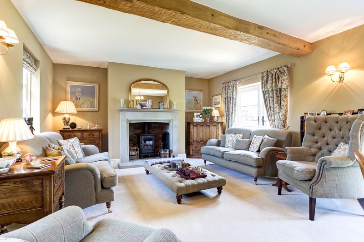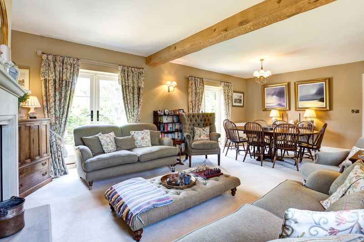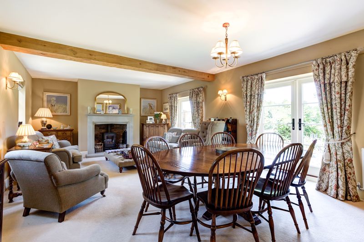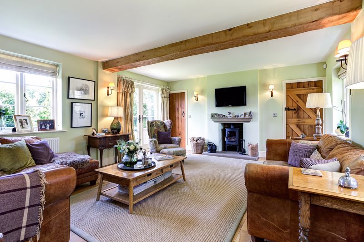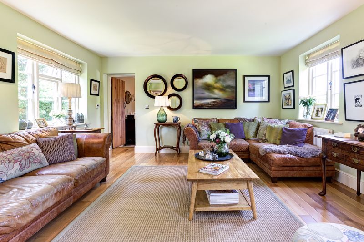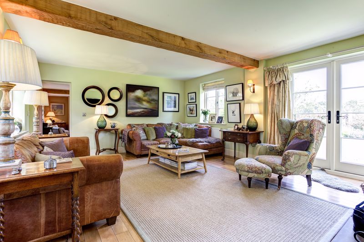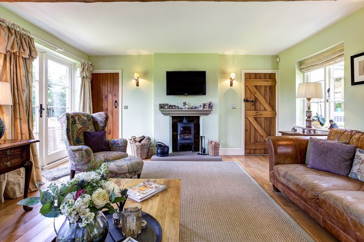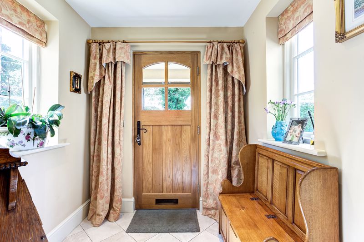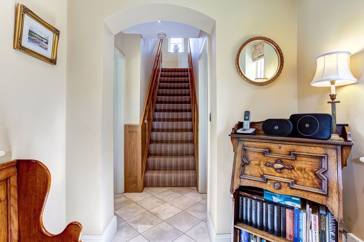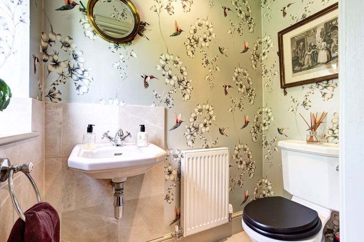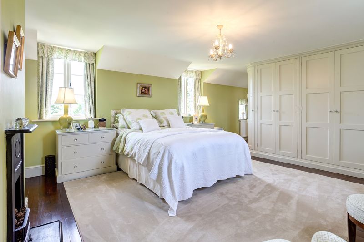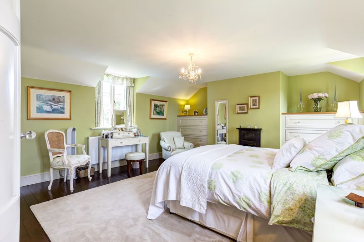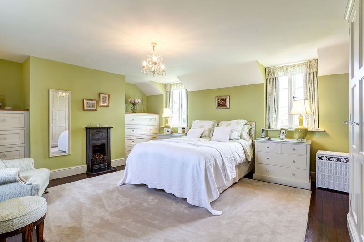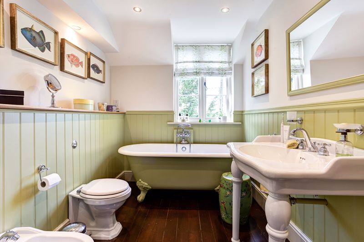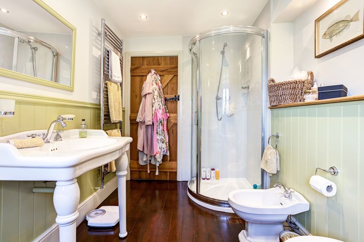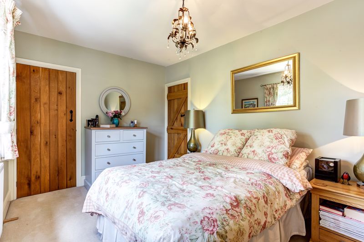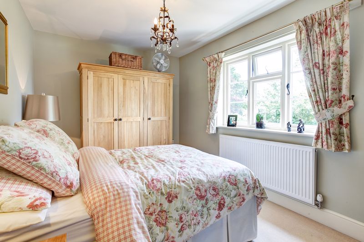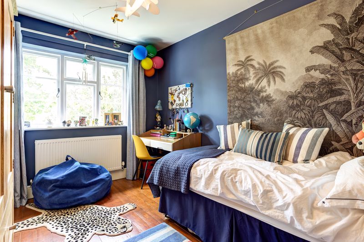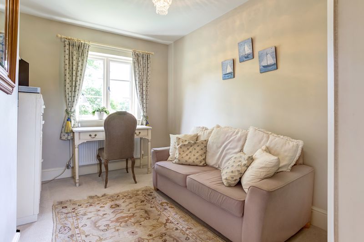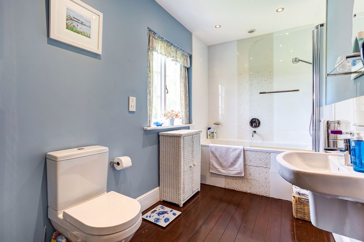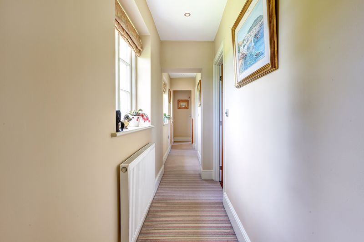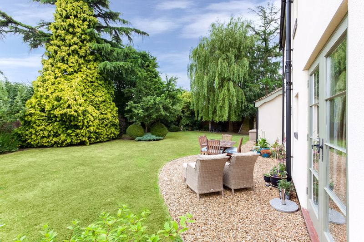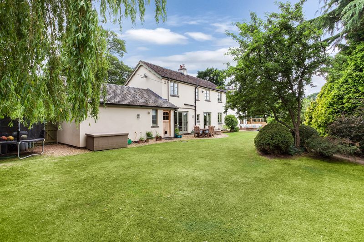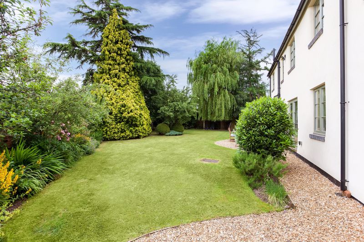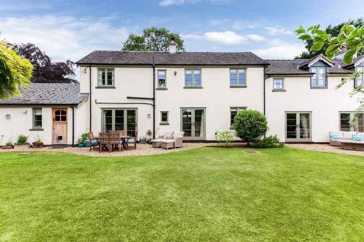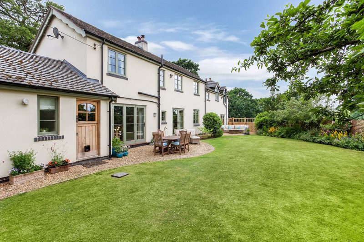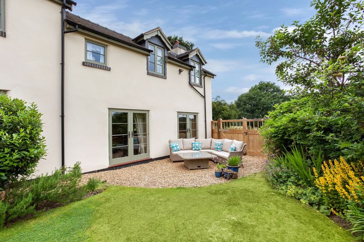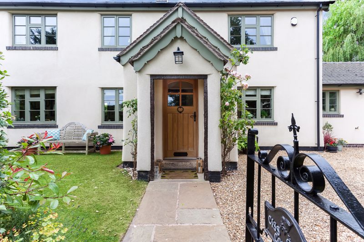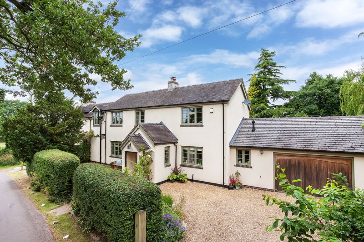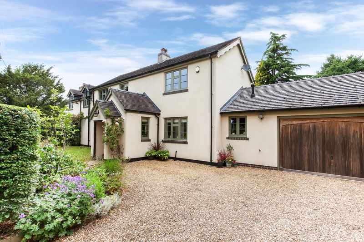Watery Lane, Astbury, Congleton
£900,000
- GORGEOUS, FULLY RENOVATED DETATCED COTTAGE
- GROUNDS & GARDENS EXTENDING TO APPROX 0.5 ACRES
- BEAUTIFUL RURAL ASTBURY
- FOUR BEDROOMS, 2 BATHROOMS
- TWO IMPRESSIVE RECEPTION ROOMS
- LARGE BREAKFAST KITCHEN
- ATTACHED DOUBLE GARAGE
- PLANS PASSED TO EXTEND ACCOMODATION FURTHER
***WATCH OUR ONLINE VIDEO TOUR***
Ciss Green Cottage is a delightful, charming and fully renovated 4 bedroom detached cottage with beautiful rendered elevations, with grounds and gardens extending to approx. 0.5 acre or thereabouts, nestled in the heart of Cheshire’s picturesque countryside. On the edge of the scenic Cheshire Peak and conveniently served by fast motorway, high-speed rail and international air links, Astbury is an ideal location for your family, home and business.
The Astbury community is served by the highly commended Astbury St Mary's Church of England Primary School, Astbury Golf Club (18 holes, plus pro-shop and fine clubhouse), the Glebe Farm rural shops and café, and the acclaimed Egerton Arms Country Inn, with its real ales and fine food. The village is at the centre of an extensive network of safe rural walks and tracks, including the Macclesfield Canal and Mow Cop.
Congleton offers a perfect blend of cultural and leisure activities, and well-rated schooling. It hosts a choice of independent and multiple shops, as well as regular markets and craft fairs. The Daneside Theatre and the town’s Jazz & Blues Festival enhance an active cultural scene.
Astbury Mere Country Park is ideal for easy exploration. With Congleton’s broad range of restaurant and bars, you can effortlessly unwind from the working week with family and friends. The town’s retail park offers a Marks & Spencer Simply Food, a comprehensive Boots, a large Tesco and more. The town boasts independent butchers, florists and newsagents as well as essential services such as chemists, doctors and dentists, and a gateway local hospital.
Astbury has outstanding transport and communications links :
• Immediate access to A34 and the new Congleton Link Road, providing
convenient main road travel to the North’s cities including Manchester, Leeds and Liverpool, and South to The Potteries, Newcastle under Lyme and Birmingham.
• Astbury is a 10 minute drive from junction 17 of the M6 Motorway, the
North West’s primary arterial route, providing easy access to the surrounding areas, towns and cities.
• Manchester International Airport is only 18 miles away, offering
direct flights to over 180 domestic and worldwide destinations.
• The major regional rail hub of Crewe is less than 12 miles by swift
main roads, and will incorporate the new HS2 line, providing London links in 55 minutes.
• Congleton’s own railway station is 2 miles away, and provides frequent
expresses to Manchester, and regular connections to Stoke on Trent and beyond.
Ciss Green Cottage is substantially built and well-maintained. With most attractive elevations, it retains much of its original charm and character, offering well-presented extended accommodation throughout.
Its outside spaces must be highlighted: the large rear gardens and patio are a safe haven, ideal for families with young children ideal for any age group or gardener, as the grounds provide a spacious environment to socialise with friends and family. The gated driveway offers exterior parking for multiple cars, and there is a large double garage.
This home offers further potential, with the vendor able to provide architect plans for alterations, changes or improvements, enabling owners to increase the value and grow their investment. The multi roomed layout provides a total of 2,273sq ft (211.2sq m) which exceeds the size of those modern day contemporaries, and offers far more outside space and privacy too.
On entering, the main entrance delivers you to the reception hall favoured with underfloor heating and central staircase. The hall, offers a doorway to the left providing access to the sitting room with Chesney multi fuel stove, natural oak floor and lovely garden aspects, beyond is the formal lounge/dining room, again with solid fuel stove and French doors opening into the rears gardens. The kitchen is the main hub of the house, blessed with an array natural wood custom painted units, having oak preparation surfaces, and bi fold doors opening into the rear gardens. Off the kitchen is the rear hallway, separate cloakroom, utility room and access into the double garage.
The central staircase to the first floor leads to the main landing with access to each of the four bedrooms (the master with built in bedroom furniture and bespoke en suite bathroom)
Completing this floor is the family bathroom with three piece suite and shower over the bath.
Click to enlarge
Congleton CW12 4RS



