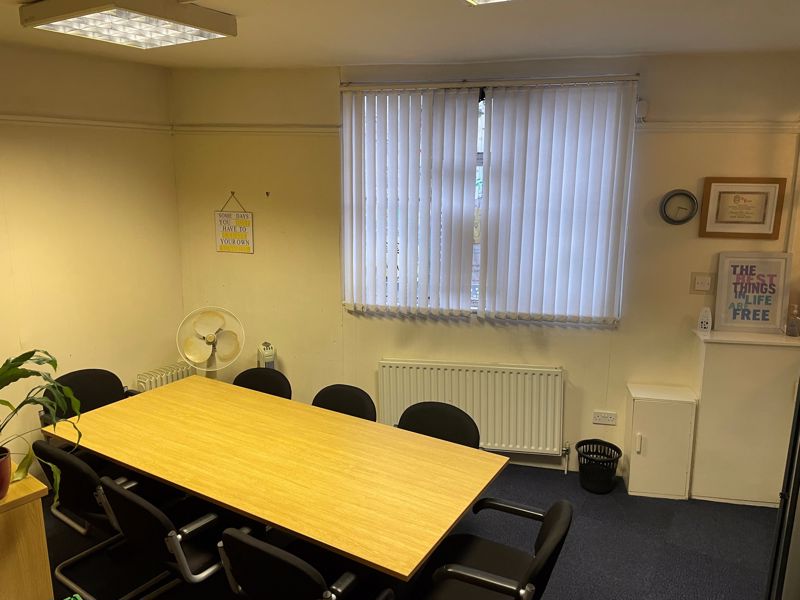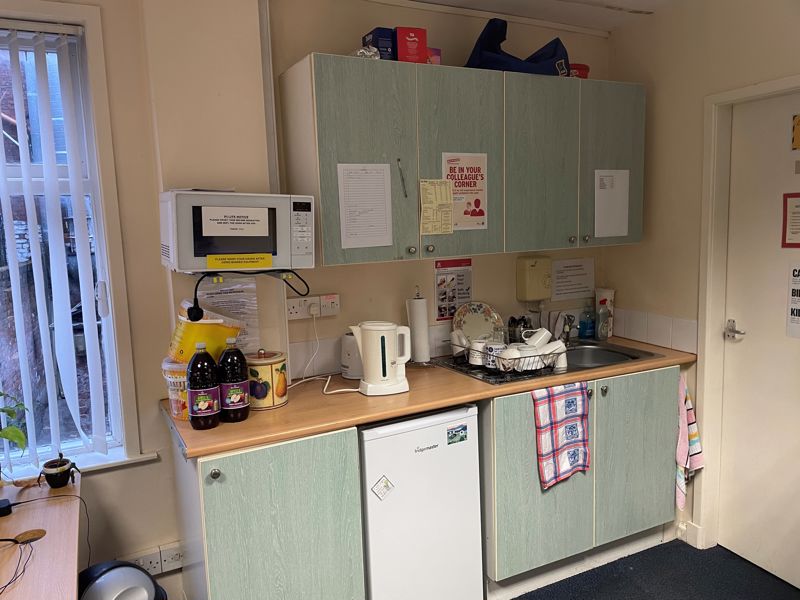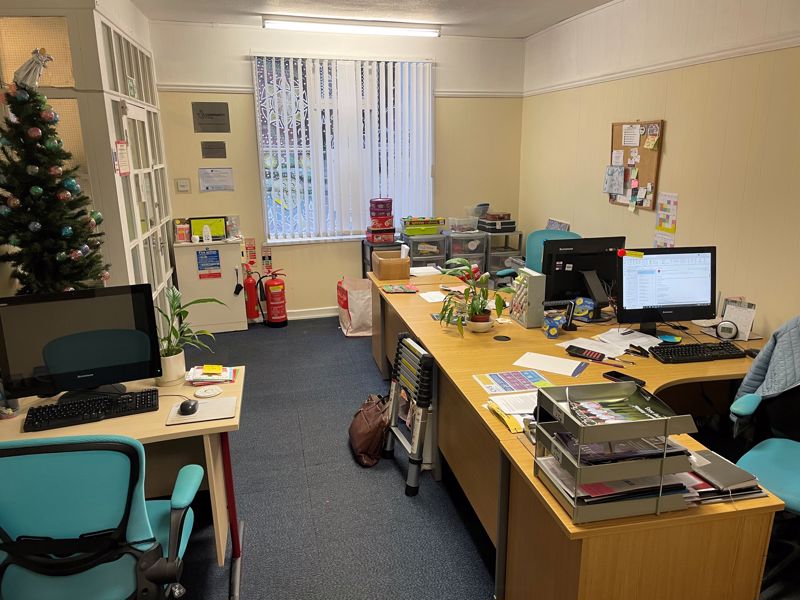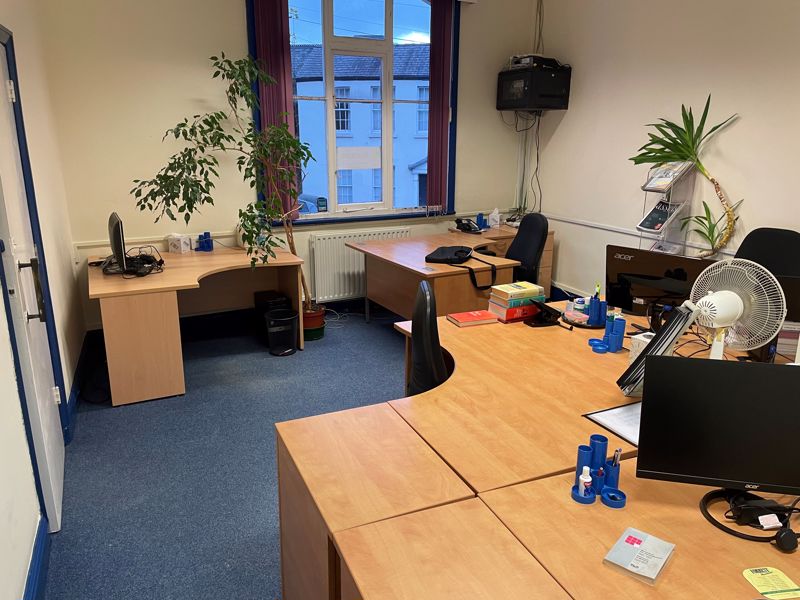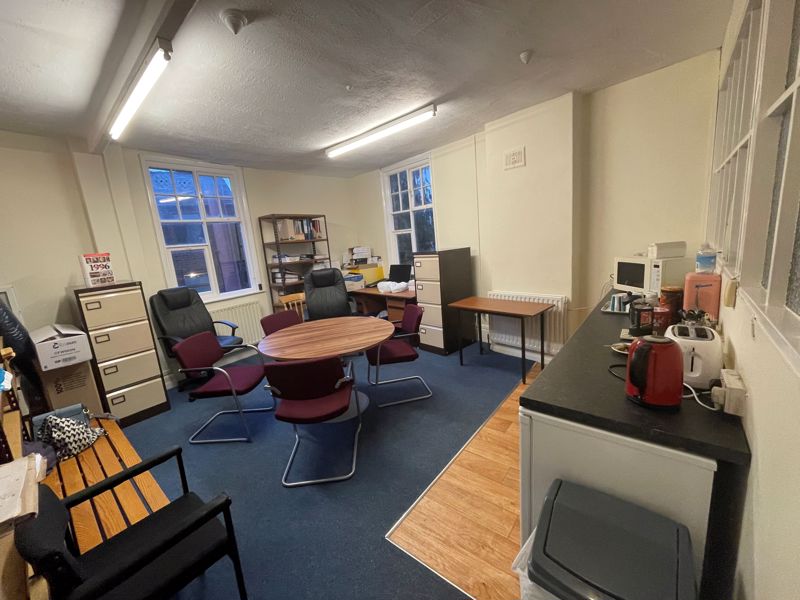Canal Street, Congleton
£150,000
- PERIOD COMMERCIAL PROPERTY
- GROUND FLOOR & FIRST FLOOR OFFICES
- IN TOTAL 146.6 SQ M (1578 SQ FT)
- POTENTIAL RESIDENTIAL CONVERSION (SUBJECT TO CONSENT)
- TOWN CENTRE LOCATION
Ground Floor 73.3 m2
First Floor 73.3 m2
In Total 146.6 m2 (1578 FT2)
An opportunity to purchase a period property with date stone above the door quoting 'Albert Chambers 1889'
The property is presently used as offices with separate self contained suites on the ground and first floor, subject to consent the property could be converted into flats for residential use.
Construction is of brick elevations under a slate roof with gas fired central heating.
The property is being sold with vacant possession on completion. The location of the premises is in the 'heart' of Congleton being 30 metres off High Street and forms part of a conservation area. Immediately around this property are small trades and other office users. To the gable end of the property is the well cared for Memorial Garden and municipal car parks are only short walking distance.
Congleton CW12 4AA





